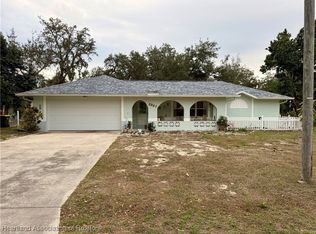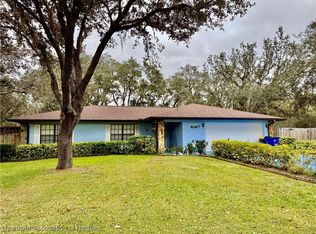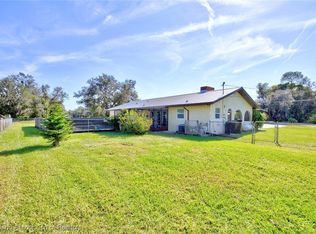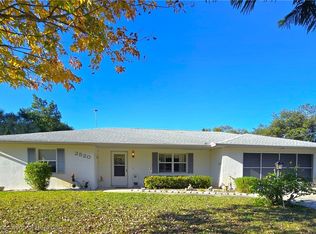Welcome to this charming split-level home located just a short walk from the serene waters of Lake Olivia. This desirable property blends classic Southern elegance with the functionality of a family home making it ideal for any lifestyle. Step onto the stately colonial-style front porch, complete with classic columns—ideal for sipping sweet tea and enjoying the cool fall Florida evenings. This home is equipped for convenience featuring a 70-amp subpanel, a transfer switch for a generator, an RV hookup, and a tankless hot water heater. Offering a spacious 2-car garage, you will have plenty of additional storage space. Enjoy family BBQs on the balcony overlooking the private, fenced-in backyard, where a porch swing invites you to unwind under the Florida sky. If you're looking for a charming home with proximity to all Highlands County has to offer, look no further. Schedule a showing today!
* Some photos have been virtually staged/digitally enhanced *
For sale
Price cut: $20K (1/5)
$239,900
2811 W Fawn Rd, Avon Park, FL 33825
3beds
1,760sqft
Est.:
Single Family Residence
Built in 1979
8,407.08 Square Feet Lot
$-- Zestimate®
$136/sqft
$-- HOA
What's special
Porch swingCharming split-level homeStately colonial-style front porchClassic columnsPrivate fenced-in backyardTankless hot water heater
- 280 days |
- 1,936 |
- 137 |
Likely to sell faster than
Zillow last checked: 8 hours ago
Listing updated: January 05, 2026 at 01:28pm
Listed by:
Rachel Lovett,
Heartland Real Estate Co.
Source: HFMLS,MLS#: 313740Originating MLS: Heartland Association Of Realtors
Tour with a local agent
Facts & features
Interior
Bedrooms & bathrooms
- Bedrooms: 3
- Bathrooms: 3
- Full bathrooms: 2
- 1/2 bathrooms: 1
Primary bedroom
- Level: Second
- Dimensions: 18 x 15
Bedroom 2
- Level: Second
- Dimensions: 10 x 12
Bedroom 3
- Level: Second
- Dimensions: 12 x 9
Primary bathroom
- Level: Second
- Dimensions: 8 x 5
Bonus room
- Level: Main
- Dimensions: 22 x 18
Dining room
- Level: Second
- Dimensions: 10 x 12
Garage
- Level: Main
- Dimensions: 23 x 22
Kitchen
- Level: Second
- Dimensions: 9 x 12
Laundry
- Level: Main
- Dimensions: 10 x 5
Living room
- Level: Second
- Dimensions: 19 x 15
Heating
- Central, Electric
Cooling
- Central Air, Electric
Features
- Flooring: Other, Tile
Interior area
- Total structure area: 2,360
- Total interior livable area: 1,760 sqft
Video & virtual tour
Property
Parking
- Parking features: Garage
- Garage spaces: 2
Features
- Levels: Two
- Stories: 2
- Patio & porch: Rear Porch, Front Porch, Open, Patio
- Exterior features: Fence, Patio
- Pool features: None
- Frontage length: 80
Lot
- Size: 8,407.08 Square Feet
Details
- Additional parcels included: ,,
- Parcel number: C01332801000007000
- Zoning description: R1
- Special conditions: None
Construction
Type & style
- Home type: SingleFamily
- Architectural style: Two Story
- Property subtype: Single Family Residence
Materials
- Block, Concrete
- Roof: Shingle
Condition
- Resale
- Year built: 1979
Utilities & green energy
- Sewer: None, Septic Tank
- Water: Public
- Utilities for property: Sewer Not Available
Community & HOA
HOA
- Has HOA: No
Location
- Region: Avon Park
Financial & listing details
- Price per square foot: $136/sqft
- Tax assessed value: $181,116
- Annual tax amount: $860
- Date on market: 4/17/2025
- Cumulative days on market: 271 days
- Listing agreement: Exclusive Right To Sell
- Listing terms: Cash,Conventional,FHA,USDA Loan,VA Loan
- Road surface type: Paved
Estimated market value
Not available
Estimated sales range
Not available
$1,826/mo
Price history
Price history
| Date | Event | Price |
|---|---|---|
| 1/5/2026 | Price change | $239,900-7.7%$136/sqft |
Source: HFMLS #313740 Report a problem | ||
| 7/30/2025 | Price change | $259,900-3.7%$148/sqft |
Source: HFMLS #313740 Report a problem | ||
| 6/16/2025 | Price change | $269,900-1.8%$153/sqft |
Source: HFMLS #313740 Report a problem | ||
| 4/17/2025 | Listed for sale | $274,900+322.9%$156/sqft |
Source: HFMLS #313740 Report a problem | ||
| 9/21/2011 | Sold | $65,000-7.1%$37/sqft |
Source: Public Record Report a problem | ||
Public tax history
Public tax history
| Year | Property taxes | Tax assessment |
|---|---|---|
| 2024 | $861 +3.9% | $74,240 +3% |
| 2023 | $828 +1.9% | $72,078 +3% |
| 2022 | $812 +0.1% | $69,979 +3% |
Find assessor info on the county website
BuyAbility℠ payment
Est. payment
$1,543/mo
Principal & interest
$1171
Property taxes
$288
Home insurance
$84
Climate risks
Neighborhood: 33825
Nearby schools
GreatSchools rating
- 5/10Avon Elementary SchoolGrades: PK-5Distance: 3 mi
- 3/10Avon Park Middle SchoolGrades: 6-8Distance: 3.8 mi
- 4/10Avon Park High SchoolGrades: PK,9-12Distance: 4.4 mi



