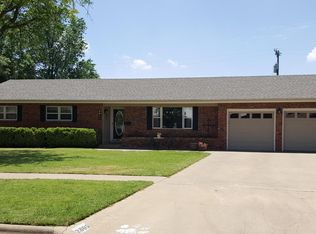Sold on 05/19/25
Price Unknown
2811 W 18th St, Plainview, TX 79072
3beds
1,960sqft
Single Family Residence
Built in 1962
8,276.4 Square Feet Lot
$189,400 Zestimate®
$--/sqft
$1,421 Estimated rent
Home value
$189,400
$172,000 - $205,000
$1,421/mo
Zestimate® history
Loading...
Owner options
Explore your selling options
What's special
This charming 1,900+ sq. ft. home offers plenty of space and a welcoming open-concept design. Featuring 3 bedrooms, 1.75 baths, a formal living room, and a large dining area seamlessly connected to the kitchen, it's perfect for gatherings. Enjoy the extra space with a basement and a huge family/game room, ideal for entertaining or relaxing. Step outside to a lovely patio area, great for outdoor enjoyment.
Located within walking distance of a community park with a walking trail and water park, this home combines comfort, space, and convenience.
Zillow last checked: 8 hours ago
Listing updated: May 21, 2025 at 12:00pm
Listed by:
Veronica McClanahan 806-729-6769,
Billington Real Estate
Bought with:
Veronica McClanahan, TREC #637236
Billington Real Estate
Source: Plainview AOR,MLS#: 25-80
Facts & features
Interior
Bedrooms & bathrooms
- Bedrooms: 3
- Bathrooms: 1
- Full bathrooms: 1
Primary bedroom
- Description: Carpet, CF
- Area: 172.97 Square Feet
- Dimensions: 12.58 x 13.75
Bedroom 2
- Description: Carpet, CF
- Area: 140.72 Square Feet
- Dimensions: 10.90 x 12.91
Bedroom 3
- Description: Carpet, CF
- Area: 108.12 Square Feet
- Dimensions: 10.91 x 9.91
Dining room
- Description: Laminate, CF
- Area: 378 Square Feet
- Dimensions: 18.00 x 21.00
Game room
- Description: Vinyl, CF
- Area: 422.97 Square Feet
- Dimensions: 19.83 x 21.33
Kitchen
- Description: Tile, Light fixture
- Area: 165.55 Square Feet
- Dimensions: 12.58 x 13.16
Living room
- Description: Carpet, CF
- Area: 221.97 Square Feet
- Dimensions: 14.70 x 15.10
Utility room
- Description: Tile
- Area: 31.03 Square Feet
- Dimensions: 5.25 x 5.91
Heating
- Has Heating (Unspecified Type)
Cooling
- Has cooling: Yes
Features
- Has basement: No
- Has fireplace: No
Interior area
- Total structure area: 1,960
- Total interior livable area: 1,960 sqft
- Finished area below ground: 380
Property
Parking
- Parking features: Garage - Attached
- Has attached garage: Yes
Features
- Patio & porch: Patio
Lot
- Size: 8,276 sqft
Details
- Additional structures: Storage
- Parcel number: 17691
Construction
Type & style
- Home type: SingleFamily
- Property subtype: Single Family Residence
Materials
- Brick Veneer
- Roof: Composition
Condition
- Year built: 1962
Utilities & green energy
- Sewer: Public Sewer
Community & neighborhood
Location
- Region: Plainview
Price history
| Date | Event | Price |
|---|---|---|
| 5/19/2025 | Sold | -- |
Source: | ||
| 4/5/2025 | Pending sale | $169,900$87/sqft |
Source: | ||
| 3/6/2025 | Listed for sale | $169,900-0.1%$87/sqft |
Source: | ||
| 3/3/2025 | Listing removed | $170,000$87/sqft |
Source: | ||
| 1/24/2025 | Price change | $170,000-8.1%$87/sqft |
Source: | ||
Public tax history
| Year | Property taxes | Tax assessment |
|---|---|---|
| 2024 | $4,543 +70.1% | $162,729 +10% |
| 2023 | $2,671 -17.5% | $147,935 +10% |
| 2022 | $3,238 -7.2% | $134,486 +10% |
Find assessor info on the county website
Neighborhood: 79072
Nearby schools
GreatSchools rating
- 3/10PLAINVIEW INTGrades: 5-6Distance: 1.4 mi
- NAEstacado MiddleGrades: 6-8Distance: 0.4 mi
- 4/10Plainview High SchoolGrades: 9-12Distance: 0.7 mi
