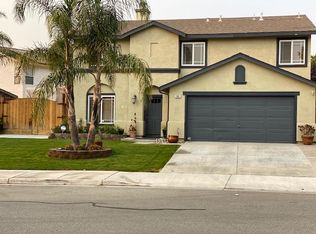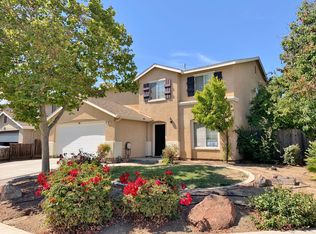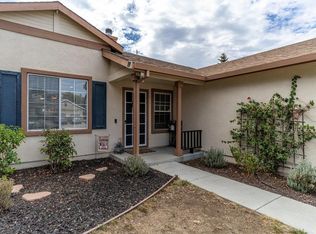Price Reduction! Welcome home! This 4 bedroom home is in move in condition and ideally located within the subdivision. Close to Valley View Park (Whale Park), transportation, shopping and hospital. Travertine flooring in entry, hallway, kitchen, laundry room and half bath, engineered wood flooring in family room. Fireplace in family room with custom mantel. Eat in Kitchen area or dine in the dining area. Microwave in kitchen is also a convection oven. Interior custom paint. Home is set up for Viviant security system. Bose sound system inside and outside. Low maintenance backyard with a 13 X 30 pool surrounded by beautiful hardscape, Gazebo and BBQ area. Orange, Lemon and Apple Trees. Large side yard with Tuff shed. The new owner will love the solar, which is owned not leased. This a lovely Hollister neighborhood and an opportunity not to be missed.
This property is off market, which means it's not currently listed for sale or rent on Zillow. This may be different from what's available on other websites or public sources.


