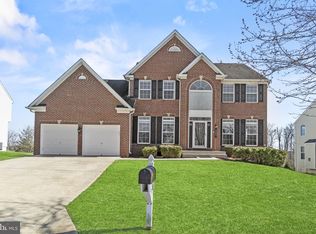Sold for $699,900
$699,900
2811 Tree View Way, Fort Washington, MD 20744
4beds
4,610sqft
Single Family Residence
Built in 2004
0.31 Acres Lot
$701,900 Zestimate®
$152/sqft
$4,047 Estimated rent
Home value
$701,900
$625,000 - $793,000
$4,047/mo
Zestimate® history
Loading...
Owner options
Explore your selling options
What's special
Step into timeless elegance with this former model home nestled on a desirable corner lot. From the moment you arrive, you’ll notice the professionally landscaped curb appeal and abundance of natural light that pours in from every angle. Inside, this home impresses with custom upgrades, designer touches, and a layout made for both entertaining and everyday comfort. The open-concept floor plan flows effortlessly from the gourmet kitchen—complete with stainless steel appliances, granite countertops, and upgraded cabinetry—to the spacious living areas highlighted by architectural details. Working from home is a breeze with a dedicated main level office, thoughtfully placed for privacy and productivity without sacrificing style. Upstairs, the expansive primary suite provides a sitting room with double sided fireplace, a serene retreat with a spa-like en suite bath and walk-in closet. Add'l bedrooms offer versatility for guests, family, or a hobby space. The fully finished basement expands your living space with a large rec room, additional bedroom and/or gym space, and a full bath—ideal for guests, hobbies, or movie nights. And, there's a large utility room for storage. Outside you'll find a deck that leads to a custom stone patio, perfect for entertaining. Great location, just steps away from a park and playground. The roof was just replaced in 2023 & the gas furnace in 2019 w/a 10 yr extended warranty. Easy commuting to Joint Base Andrews AFB, Washington DC & NVA.
Zillow last checked: 8 hours ago
Listing updated: June 01, 2025 at 09:36am
Listed by:
Stacey Szwedo 301-440-4880,
RE/MAX Leading Edge
Bought with:
Jennelle Jackson, 591152
Taylor Properties
Source: Bright MLS,MLS#: MDPG2149390
Facts & features
Interior
Bedrooms & bathrooms
- Bedrooms: 4
- Bathrooms: 4
- Full bathrooms: 3
- 1/2 bathrooms: 1
- Main level bathrooms: 1
Basement
- Area: 1580
Heating
- Forced Air, Natural Gas
Cooling
- Central Air, Ceiling Fan(s), Electric
Appliances
- Included: Microwave, Cooktop, Dishwasher, Disposal, Dryer, Exhaust Fan, Ice Maker, Double Oven, Self Cleaning Oven, Oven/Range - Gas, Refrigerator, Stainless Steel Appliance(s), Washer, Water Dispenser, Water Heater, Gas Water Heater
- Laundry: Main Level
Features
- Attic, Bathroom - Walk-In Shower, Breakfast Area, Ceiling Fan(s), Chair Railings, Crown Molding, Family Room Off Kitchen, Open Floorplan, Formal/Separate Dining Room, Kitchen - Gourmet, Kitchen Island, Pantry, Primary Bath(s), Recessed Lighting, Store/Office, Upgraded Countertops, Walk-In Closet(s), 2 Story Ceilings, 9'+ Ceilings, Cathedral Ceiling(s)
- Flooring: Carpet, Ceramic Tile, Hardwood, Wood
- Doors: Atrium, Six Panel, Sliding Glass
- Windows: Bay/Bow, Screens
- Basement: Connecting Stairway,Partial,Finished,Heated,Improved,Interior Entry,Exterior Entry,Rear Entrance,Sump Pump,Walk-Out Access
- Number of fireplaces: 2
- Fireplace features: Double Sided, Gas/Propane, Mantel(s)
Interior area
- Total structure area: 4,690
- Total interior livable area: 4,610 sqft
- Finished area above ground: 3,110
- Finished area below ground: 1,500
Property
Parking
- Total spaces: 6
- Parking features: Garage Faces Side, Garage Door Opener, Concrete, Attached, Driveway
- Attached garage spaces: 2
- Uncovered spaces: 4
Accessibility
- Accessibility features: None
Features
- Levels: Three
- Stories: 3
- Patio & porch: Deck, Patio
- Exterior features: Lighting, Stone Retaining Walls, Lawn Sprinkler
- Pool features: None
- Has spa: Yes
- Spa features: Bath
Lot
- Size: 0.31 Acres
- Features: Corner Lot, Corner Lot/Unit
Details
- Additional structures: Above Grade, Below Grade
- Parcel number: 17053504305
- Zoning: RR
- Special conditions: Standard
Construction
Type & style
- Home type: SingleFamily
- Architectural style: Colonial
- Property subtype: Single Family Residence
Materials
- Frame, Brick Front
- Foundation: Slab
- Roof: Architectural Shingle
Condition
- New construction: No
- Year built: 2004
Details
- Builder name: Khov
Utilities & green energy
- Sewer: Public Sewer
- Water: Public
Community & neighborhood
Security
- Security features: Carbon Monoxide Detector(s), Electric Alarm, Fire Sprinkler System
Location
- Region: Fort Washington
- Subdivision: Rose Valley-plat Eight>
HOA & financial
HOA
- Has HOA: Yes
- HOA fee: $54 quarterly
Other
Other facts
- Listing agreement: Exclusive Right To Sell
- Listing terms: Cash,Conventional,FHA,VA Loan
- Ownership: Fee Simple
Price history
| Date | Event | Price |
|---|---|---|
| 5/30/2025 | Sold | $699,900$152/sqft |
Source: | ||
| 5/8/2025 | Contingent | $699,900$152/sqft |
Source: | ||
| 4/25/2025 | Listed for sale | $699,900+50.5%$152/sqft |
Source: | ||
| 12/2/2018 | Listing removed | $2,900$1/sqft |
Source: RE/MAX Leading Edge #1009987704 Report a problem | ||
| 10/24/2018 | Listed for rent | $2,900$1/sqft |
Source: RE/MAX Leading Edge #1009987704 Report a problem | ||
Public tax history
| Year | Property taxes | Tax assessment |
|---|---|---|
| 2025 | $6,681 +15% | $542,033 +3.8% |
| 2024 | $5,808 +5.1% | $522,300 +5.1% |
| 2023 | $5,527 -4.8% | $497,067 -4.8% |
Find assessor info on the county website
Neighborhood: 20744
Nearby schools
GreatSchools rating
- 1/10Rose Valley Elementary SchoolGrades: PK-5Distance: 0.3 mi
- NAIsaac J. Gourdine Middle SchoolGrades: 6-8Distance: 1.3 mi
- 2/10Friendly High SchoolGrades: 9-12Distance: 0.4 mi
Schools provided by the listing agent
- District: Prince George's County Public Schools
Source: Bright MLS. This data may not be complete. We recommend contacting the local school district to confirm school assignments for this home.
Get pre-qualified for a loan
At Zillow Home Loans, we can pre-qualify you in as little as 5 minutes with no impact to your credit score.An equal housing lender. NMLS #10287.
Sell for more on Zillow
Get a Zillow Showcase℠ listing at no additional cost and you could sell for .
$701,900
2% more+$14,038
With Zillow Showcase(estimated)$715,938
