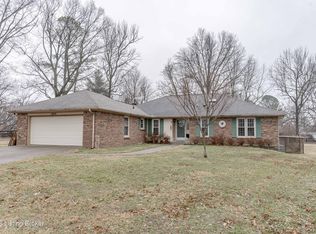Stunning Two Story home, located on beautiful park-like, extra large lot! Formal Living Room & Dining Room. Remodeled Kitchen w/appliances (dishwasher to be replaced). Kitchen island opens to breakfast nook w/pantry. Slate Entry Floor, 1st floor bedroom w/walk-in closet. Remodeled Bath! Family Room w/fireplace & bookshelves w/updated Bay Window. Just off the family room is the attached two car garage & patio. Also, 1st floor Laundry Room for ease & convenience!! Upstairs has three bedrooms w/hardwood floors, except primary bedroom. Updated hall bath w/ceramic tile. Primary Bedroom has an updated bath w/large closet, shower, & ceramic tile. Large walk in closet + additional closet! Basement has Finished Area-new laminate flooring, to be installed in L-shaped recreation room! This walks out to enclosed sun room w/5 person hot tub! Also, has additional unfinished areas for workout room, office, etc. Most workout equipment can remain. Also, freezer & refrigerator in garage can remain. Many Updates, including roof, furnace, central air, water heater! Sellers are providing a 2/10 home warranty for $499.00 w/$100.00 deductible!
This property is off market, which means it's not currently listed for sale or rent on Zillow. This may be different from what's available on other websites or public sources.

