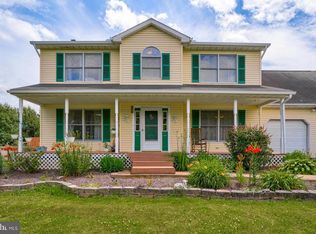Sold for $397,000
$397,000
2811 Shangri La Rd, Stewartstown, PA 17363
4beds
3,108sqft
Single Family Residence
Built in 1977
1.24 Acres Lot
$417,700 Zestimate®
$128/sqft
$2,561 Estimated rent
Home value
$417,700
$384,000 - $451,000
$2,561/mo
Zestimate® history
Loading...
Owner options
Explore your selling options
What's special
A true Contemporary Home in a very private setting. Just minutes to Shrewsbury, York and Hunt Valley, MD. Vaulted & beamed ceilings, terra cotta tiled & parquet wood floors, inside curved brick garden walls & two fire places. Updated Country Kitchen and Bathrooms. This is a home you must tour to appreciate! Surrounded by corn fields for privacy. Outdoor covered patio for entertaining and outside living. Pond out front, *do not stand on deck. This home needs some updating, but is ready to move in. Home sold "as-is". Floor Plans and room sizes in documents section. Do not miss this opportunity.
Zillow last checked: 8 hours ago
Listing updated: October 31, 2024 at 09:24am
Listed by:
Mike Nelson 410-627-9990,
Berkshire Hathaway HomeServices Homesale Realty,
Listing Team: Mike & Monica Nelson Team
Bought with:
Isaiah Unger, 5013558
RE/MAX Distinctive Real Estate, Inc.
Source: Bright MLS,MLS#: PAYK2062392
Facts & features
Interior
Bedrooms & bathrooms
- Bedrooms: 4
- Bathrooms: 3
- Full bathrooms: 2
- 1/2 bathrooms: 1
- Main level bathrooms: 2
- Main level bedrooms: 4
Basement
- Area: 360
Heating
- Forced Air, Oil
Cooling
- Central Air, Electric
Appliances
- Included: Dishwasher, Dryer, Central Vacuum, Oven/Range - Electric, Refrigerator, Washer, Electric Water Heater
- Laundry: Main Level, Mud Room
Features
- Kitchen - Galley, Breakfast Area, Dining Area, Entry Level Bedroom, Primary Bath(s), Curved Staircase, Open Floorplan, Bar, Built-in Features, Formal/Separate Dining Room, Kitchen - Country, Pantry, Soaking Tub, Spiral Staircase, Bathroom - Stall Shower, Bathroom - Tub Shower, Upgraded Countertops, Walk-In Closet(s), Cathedral Ceiling(s), Beamed Ceilings, Dry Wall, Vaulted Ceiling(s), Wood Ceilings
- Flooring: Ceramic Tile, Carpet, Wood
- Doors: Insulated, Storm Door(s)
- Windows: Bay/Bow, Replacement, Skylight(s), Window Treatments
- Basement: Exterior Entry,Connecting Stairway,Partial,Partially Finished,Walk-Out Access,Windows,Interior Entry,Improved,Garage Access,Front Entrance,Drain
- Number of fireplaces: 2
- Fireplace features: Mantel(s), Stone
Interior area
- Total structure area: 3,108
- Total interior livable area: 3,108 sqft
- Finished area above ground: 2,748
- Finished area below ground: 360
Property
Parking
- Total spaces: 2
- Parking features: Garage Door Opener, Garage Faces Front, Circular Driveway, Crushed Stone, Attached, Driveway
- Attached garage spaces: 2
- Has uncovered spaces: Yes
- Details: Garage Sqft: 634
Accessibility
- Accessibility features: Accessible Entrance
Features
- Levels: One and One Half
- Stories: 1
- Patio & porch: Patio, Porch, Enclosed
- Pool features: None
- Has view: Yes
- View description: Panoramic
Lot
- Size: 1.24 Acres
- Features: Cleared, Pond, Private, Secluded, Rural
Details
- Additional structures: Above Grade, Below Grade, Outbuilding
- Parcel number: 41000DK0090A000000
- Zoning: RESIDENTIAL
- Special conditions: Standard
Construction
Type & style
- Home type: SingleFamily
- Architectural style: Contemporary,Raised Ranch/Rambler
- Property subtype: Single Family Residence
Materials
- Wood Siding
- Foundation: Block, Active Radon Mitigation, Slab
- Roof: Shingle
Condition
- Good
- New construction: No
- Year built: 1977
Utilities & green energy
- Electric: Circuit Breakers
- Sewer: On Site Septic
- Water: Well
- Utilities for property: Satellite Internet Service
Community & neighborhood
Location
- Region: Stewartstown
- Subdivision: Stewartstown
- Municipality: NORTH HOPEWELL TWP
Other
Other facts
- Listing agreement: Exclusive Right To Sell
- Listing terms: Cash,Conventional
- Ownership: Fee Simple
Price history
| Date | Event | Price |
|---|---|---|
| 10/31/2024 | Sold | $397,000-3.9%$128/sqft |
Source: | ||
| 8/30/2024 | Pending sale | $412,900$133/sqft |
Source: | ||
| 6/29/2024 | Price change | $412,900-1.7%$133/sqft |
Source: | ||
| 6/3/2024 | Listed for sale | $419,900+16.7%$135/sqft |
Source: | ||
| 3/19/2019 | Listing removed | $359,900$116/sqft |
Source: Long & Foster Real Estate, Inc. #1007547704_100 Report a problem | ||
Public tax history
| Year | Property taxes | Tax assessment |
|---|---|---|
| 2025 | $7,157 +3.2% | $227,140 |
| 2024 | $6,934 | $227,140 |
| 2023 | $6,934 +3.4% | $227,140 |
Find assessor info on the county website
Neighborhood: 17363
Nearby schools
GreatSchools rating
- 6/10N Hopewell-Winterstown El SchoolGrades: K-6Distance: 2.5 mi
- 5/10Red Lion Area Junior High SchoolGrades: 7-8Distance: 6.1 mi
- 6/10Red Lion Area Senior High SchoolGrades: 9-12Distance: 6.4 mi
Schools provided by the listing agent
- Elementary: North Hopewell-winterstown
- High: Red Lion Area Senior
- District: Red Lion Area
Source: Bright MLS. This data may not be complete. We recommend contacting the local school district to confirm school assignments for this home.
Get pre-qualified for a loan
At Zillow Home Loans, we can pre-qualify you in as little as 5 minutes with no impact to your credit score.An equal housing lender. NMLS #10287.
Sell for more on Zillow
Get a Zillow Showcase℠ listing at no additional cost and you could sell for .
$417,700
2% more+$8,354
With Zillow Showcase(estimated)$426,054
