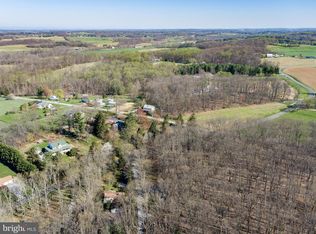Sold for $785,000
$785,000
2811 Salem Bottom Rd, Westminster, MD 21157
4beds
4,306sqft
Single Family Residence
Built in 1978
2.42 Acres Lot
$806,100 Zestimate®
$182/sqft
$3,612 Estimated rent
Home value
$806,100
$742,000 - $871,000
$3,612/mo
Zestimate® history
Loading...
Owner options
Explore your selling options
What's special
*Welcome to your secluded sanctuary in southern Westminster*This picturesque 4-bedroom, 2.5-bathroom haven rests on 2.4 wooded acres offering tranquility and luxury at every turn*Outside, discover a private drive, charming brick walkways, and meticulously manicured landscaping*Indulge in outdoor living with a spacious screened in porch or grilling on your rear deck* *Step inside to a main level designed for comfort and elegance*A warm foyer welcomes you, leading to a cozy living room and a lavish dining room featuring a wood-burning fireplace*Dark stained hardwood floors & luxury wide plank flooring are laid throughout the main level*Embrace natural light in the sunroom or unwind in the spacious family room adorned with a custom wood fireplace & expansive brick mantle*The recently remodeled kitchen is a chef's delight, showcasing stainless steel appliances, high-end cabinetry, statement lighting, and a stunning leathered brown fantasy quartz island perfect for entertaining* *Upstairs, retreat to the primary bedroom suite boasting a grand bathroom with dual vanities, glass shower, soaking tub, a cozy sitting room, & an expansive walk-in closet*Three additional bedrooms with neutral decor & another updated full bath provide ample space for family and guests* *Entertainment knows no bounds in the lower level, featuring a game room with billiards table & a cozy rec room with wood stove & bar area for hosting gatherings*A utility room provides additional storage space* *Car enthusiasts and hobbyists will appreciate the three-car attached garage or the three-car detached garage, ideal for working on projects or storing equipment* *Conveniently located near southern Carroll County commuter routes, this remarkable property offers the perfect blend of privacy, luxury, and accessibility*Don't miss your chance to call this stunning retreat home with over 4,300 finished sq feet of living space*
Zillow last checked: 8 hours ago
Listing updated: July 12, 2024 at 08:50am
Listed by:
Mark Ruby 410-259-0619,
RE/MAX Advantage Realty
Bought with:
Rita Freshour, 5010650
RE/MAX Advantage Realty
Source: Bright MLS,MLS#: MDCR2019492
Facts & features
Interior
Bedrooms & bathrooms
- Bedrooms: 4
- Bathrooms: 3
- Full bathrooms: 2
- 1/2 bathrooms: 1
- Main level bathrooms: 1
Basement
- Area: 1280
Heating
- Heat Pump, Electric
Cooling
- Central Air, Ceiling Fan(s), Electric
Appliances
- Included: Microwave, Dishwasher, Dryer, Exhaust Fan, Oven/Range - Electric, Range Hood, Refrigerator, Stainless Steel Appliance(s), Washer, Water Heater, Electric Water Heater
- Laundry: Main Level, Mud Room
Features
- Attic, Breakfast Area, Built-in Features, Butlers Pantry, Ceiling Fan(s), Chair Railings, Crown Molding, Dining Area, Family Room Off Kitchen, Formal/Separate Dining Room, Kitchen - Gourmet, Kitchen Island, Kitchen - Table Space, Pantry, Primary Bath(s), Recessed Lighting, Upgraded Countertops, Walk-In Closet(s), Bar, Other, Eat-in Kitchen, Soaking Tub, Wainscotting, Dry Wall
- Flooring: Hardwood, Ceramic Tile, Carpet, Wood
- Doors: French Doors, Insulated, Six Panel
- Windows: Double Pane Windows, Energy Efficient, Insulated Windows, Screens, Wood Frames, Storm Window(s), Window Treatments
- Basement: Finished,Heated,Improved,Interior Entry
- Number of fireplaces: 2
- Fireplace features: Mantel(s), Wood Burning, Brick, Heatilator, Wood Burning Stove
Interior area
- Total structure area: 4,546
- Total interior livable area: 4,306 sqft
- Finished area above ground: 3,266
- Finished area below ground: 1,040
Property
Parking
- Total spaces: 6
- Parking features: Storage, Garage Faces Side, Garage Faces Front, Garage Door Opener, Inside Entrance, Other, Oversized, Asphalt, Attached, Detached, Driveway
- Attached garage spaces: 6
- Has uncovered spaces: Yes
Accessibility
- Accessibility features: None
Features
- Levels: Three
- Stories: 3
- Patio & porch: Deck, Screened, Porch, Screened Porch
- Pool features: None
- Fencing: Privacy
- Has view: Yes
- View description: Trees/Woods
Lot
- Size: 2.42 Acres
- Features: Private, Wooded, No Thru Street, Landscaped
Details
- Additional structures: Above Grade, Below Grade
- Parcel number: 0709015981
- Zoning: RES
- Special conditions: Standard
Construction
Type & style
- Home type: SingleFamily
- Architectural style: Colonial
- Property subtype: Single Family Residence
Materials
- Brick, Aluminum Siding
- Foundation: Slab
- Roof: Architectural Shingle,Asphalt
Condition
- Excellent
- New construction: No
- Year built: 1978
- Major remodel year: 2020
Utilities & green energy
- Electric: 200+ Amp Service
- Sewer: Septic Exists
- Water: Well
Community & neighborhood
Location
- Region: Westminster
- Subdivision: None Available
Other
Other facts
- Listing agreement: Exclusive Right To Sell
- Ownership: Fee Simple
Price history
| Date | Event | Price |
|---|---|---|
| 7/12/2024 | Sold | $785,000$182/sqft |
Source: | ||
| 5/24/2024 | Pending sale | $785,000$182/sqft |
Source: | ||
| 5/16/2024 | Listed for sale | $785,000$182/sqft |
Source: | ||
Public tax history
| Year | Property taxes | Tax assessment |
|---|---|---|
| 2025 | $5,861 +31.7% | $513,400 +30.3% |
| 2024 | $4,452 +1.8% | $394,000 +1.8% |
| 2023 | $4,375 +1.8% | $387,200 -1.7% |
Find assessor info on the county website
Neighborhood: 21157
Nearby schools
GreatSchools rating
- 7/10Winfield Elementary SchoolGrades: PK-5Distance: 3.7 mi
- 6/10Mount Airy Middle SchoolGrades: 6-8Distance: 10.7 mi
- 8/10South Carroll High SchoolGrades: 9-12Distance: 4 mi
Schools provided by the listing agent
- District: Carroll County Public Schools
Source: Bright MLS. This data may not be complete. We recommend contacting the local school district to confirm school assignments for this home.
Get a cash offer in 3 minutes
Find out how much your home could sell for in as little as 3 minutes with a no-obligation cash offer.
Estimated market value$806,100
Get a cash offer in 3 minutes
Find out how much your home could sell for in as little as 3 minutes with a no-obligation cash offer.
Estimated market value
$806,100
