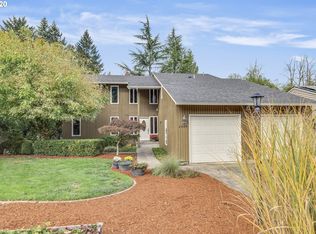Large walkout daylight ranch w/lots of room & storage on a big, landscaped lot. Spacious living room w/bay window. Beautifully remod kitchen w/custom cabinets, granite counters, roll-out island, garden window, brkfst bar. Formal dining w/fplce, slider to deck overlooking lovely yard & small creek. Plenty of room in lower level for activities, + shop. Big windows, skylites & solar tubes add great light; solar panels offset electric bill.
This property is off market, which means it's not currently listed for sale or rent on Zillow. This may be different from what's available on other websites or public sources.
