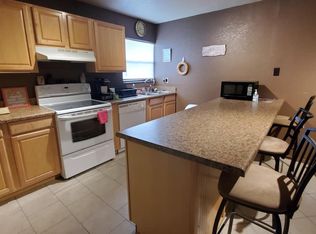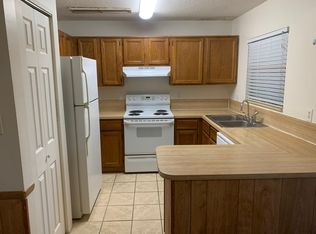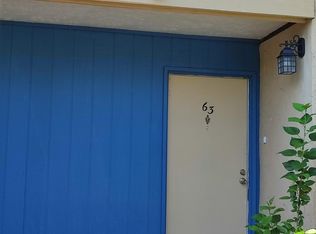INVESTOR ALERT!! This 2 bedroom 1 bath ground floor unit. It has a kitchen that is open to the living area and there is a porch off of of the dining area. It is in an excellent location and biking distance to UF and is on bus route. No need for a car as you are within walking distance to Restaurants, shopping, Butler Plaza & movie theater. Brandywine has amenities such as pool, clubhouse, game room, exercise room and on site laundry facilities. Brandywine association dues include hazard ins, exterior maintenance, lawn care, pest control, water is paid, waste water is paid and includes fiber optic Internet. Call today for a private viewing.
This property is off market, which means it's not currently listed for sale or rent on Zillow. This may be different from what's available on other websites or public sources.



