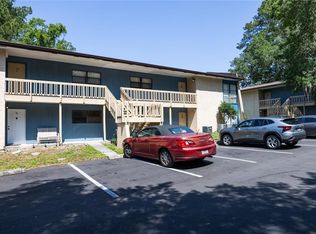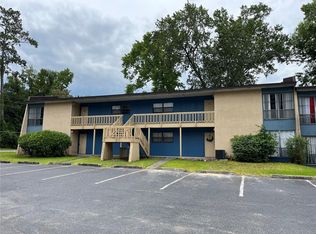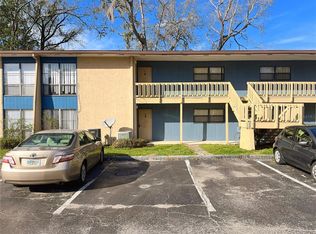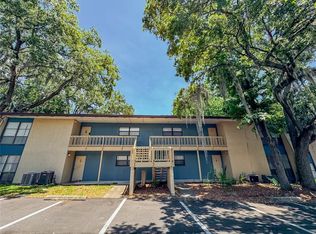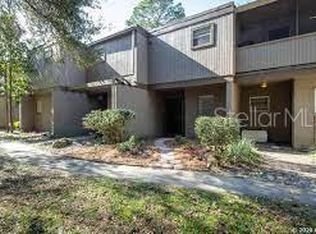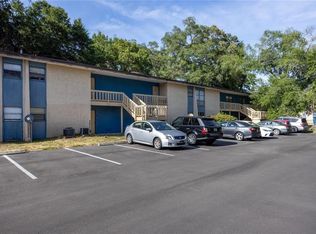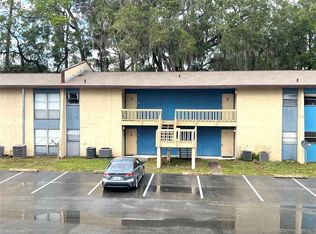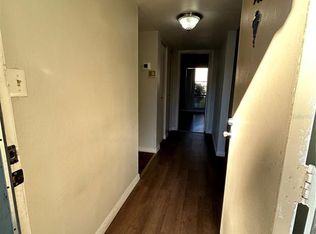Spacious, clean, 2-bedroom and 2-bathroom unit sits on the upper floor. A stable occupying tenant is in place to bring you CASH-FLOW IMMEDIATELY. Current lease is $1,200/month through July 31st, 2026. Carpets in bedrooms and laminate flooring in the living room. New HVAC and refrigerator were replaced in 2023. Interior walls painted in 2022. A sliding glass doors lead to a large open balcony on the back with a storage room. This community is near bus routes and has on-site property management. The facilities include a clubhouse, pool, laundry facility & basketball court. Desirable HOA fee covers fiber optics internet, water, sewer, trash costs, pest control & exterior maintenance, and exterior insurance. Call soon to check out this affordable purchase and put yourself to live in a super convenient location only minutes away from Shands & VA hospital, UF campus, restaurants & shopping.
For sale
$95,000
2811 SW Archer Rd #190, Gainesville, FL 32608
2beds
1,226sqft
Est.:
Condominium
Built in 1985
-- sqft lot
$-- Zestimate®
$77/sqft
$410/mo HOA
What's special
Storage roomTop floorLarge open balconyLaminate flooring
- 622 days |
- 493 |
- 20 |
Zillow last checked: 8 hours ago
Listing updated: January 19, 2026 at 07:10am
Listing Provided by:
Rainbow Young 352-538-5799,
BOSSHARDT REALTY SERVICES LLC 352-371-6100
Source: Stellar MLS,MLS#: GC522812 Originating MLS: Gainesville-Alachua
Originating MLS: Gainesville-Alachua

Tour with a local agent
Facts & features
Interior
Bedrooms & bathrooms
- Bedrooms: 2
- Bathrooms: 2
- Full bathrooms: 2
Rooms
- Room types: Storage Rooms
Primary bedroom
- Features: Ceiling Fan(s), Built-in Closet
- Level: First
- Area: 120 Square Feet
- Dimensions: 12x10
Bedroom 1
- Features: Built-in Closet
- Level: First
Primary bathroom
- Features: Exhaust Fan
- Level: First
- Area: 81 Square Feet
- Dimensions: 9x9
Kitchen
- Level: First
Living room
- Level: First
- Area: 140 Square Feet
- Dimensions: 14x10
Heating
- Electric
Cooling
- Central Air
Appliances
- Included: Cooktop, Dishwasher, Electric Water Heater, Exhaust Fan, Range, Range Hood, Refrigerator
- Laundry: None
Features
- Ceiling Fan(s), Living Room/Dining Room Combo, Open Floorplan
- Flooring: Carpet, Laminate, Tile
- Windows: Blinds
- Has fireplace: No
- Common walls with other units/homes: End Unit
Interior area
- Total structure area: 1,226
- Total interior livable area: 1,226 sqft
Video & virtual tour
Property
Parking
- Parking features: Open
- Has uncovered spaces: Yes
Features
- Levels: One
- Stories: 1
- Patio & porch: Covered
- Exterior features: Balcony, Storage
Lot
- Size: 1,306.8 Square Feet
Details
- Parcel number: 06770190000
- Zoning: RESI
- Special conditions: None
Construction
Type & style
- Home type: Condo
- Architectural style: Mediterranean
- Property subtype: Condominium
Materials
- Stucco
- Foundation: Slab
- Roof: Shingle
Condition
- New construction: No
- Year built: 1985
Utilities & green energy
- Sewer: Public Sewer
- Water: Public
- Utilities for property: Fiber Optics, Public, Sewer Connected, Street Lights, Underground Utilities, Water Connected
Community & HOA
Community
- Features: Buyer Approval Required, Clubhouse, Community Mailbox, Fitness Center, Pool
- Security: Smoke Detector(s)
- Subdivision: BRANDYWINE -CONDO
HOA
- Has HOA: Yes
- Amenities included: Clubhouse, Fitness Center, Laundry, Maintenance, Pool
- Services included: Common Area Taxes, Community Pool, Insurance, Internet, Maintenance Structure, Maintenance Grounds, Pest Control, Pool Maintenance, Private Road, Recreational Facilities, Sewer, Trash, Water
- HOA fee: $410 monthly
- HOA name: University Management
- HOA phone: 352-373-7904
- Pet fee: $0 monthly
Location
- Region: Gainesville
Financial & listing details
- Price per square foot: $77/sqft
- Annual tax amount: $1,731
- Date on market: 6/13/2024
- Cumulative days on market: 612 days
- Listing terms: Cash,Conventional
- Ownership: Fee Simple
- Total actual rent: 0
- Road surface type: Paved
Estimated market value
Not available
Estimated sales range
Not available
$1,261/mo
Price history
Price history
| Date | Event | Price |
|---|---|---|
| 1/19/2026 | Listed for sale | $95,000$77/sqft |
Source: | ||
| 1/12/2026 | Pending sale | $95,000$77/sqft |
Source: | ||
| 8/29/2025 | Price change | $95,000-3.1%$77/sqft |
Source: | ||
| 12/30/2024 | Price change | $98,000+10.1%$80/sqft |
Source: | ||
| 6/13/2024 | Listed for sale | $89,000$73/sqft |
Source: | ||
Public tax history
Public tax history
Tax history is unavailable.BuyAbility℠ payment
Est. payment
$1,065/mo
Principal & interest
$490
HOA Fees
$410
Property taxes
$165
Climate risks
Neighborhood: 32608
Nearby schools
GreatSchools rating
- 2/10Idylwild Elementary SchoolGrades: PK-5Distance: 3.8 mi
- 7/10Kanapaha Middle SchoolGrades: 6-8Distance: 3.6 mi
- 5/10Eastside High SchoolGrades: 9-12Distance: 5.9 mi
Schools provided by the listing agent
- Elementary: Idylwild Elementary School-AL
- Middle: Kanapaha Middle School-AL
- High: Eastside High School-AL
Source: Stellar MLS. This data may not be complete. We recommend contacting the local school district to confirm school assignments for this home.
