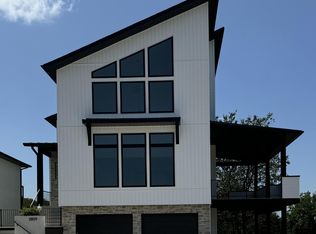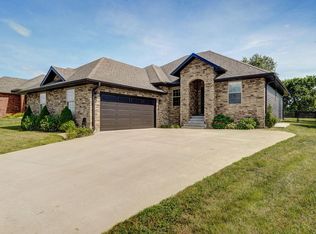Closed
Price Unknown
2811 S 14th Avenue, Ozark, MO 65721
3beds
2,734sqft
Single Family Residence
Built in 2018
0.35 Acres Lot
$456,300 Zestimate®
$--/sqft
$2,609 Estimated rent
Home value
$456,300
$415,000 - $502,000
$2,609/mo
Zestimate® history
Loading...
Owner options
Explore your selling options
What's special
Back on Market at no fault of sellers. Welcome to this beautiful home located in Ozark, just minutes from all amenities. Featuring 3 bedrooms and 3 bathrooms, this home has it all! An open concept floor plan makes this home great for entertaining! Large windows provide plenty of natural light. The kitchen and dining area feature heated floors throughout. All closets have built in wooden shelving. The oversized garage has tons of storage/workshop space and a second garage door at the rear of the house. Relax and unwind on the beautiful deck made of Brazilian walnut, with no neighbors behind and only incredible sunset views!
Zillow last checked: 8 hours ago
Listing updated: August 19, 2024 at 06:38pm
Listed by:
Yekaterina Viknyanskiy 417-293-0806,
Keller Williams
Bought with:
Dustin Hall, 2005026263
Sunset Realty Services Inc.
Source: SOMOMLS,MLS#: 60266845
Facts & features
Interior
Bedrooms & bathrooms
- Bedrooms: 3
- Bathrooms: 3
- Full bathrooms: 2
- 1/2 bathrooms: 1
Heating
- Forced Air, Heat Pump, Electric, Propane
Cooling
- Central Air, Heat Pump
Appliances
- Included: Propane Cooktop, Dishwasher, Disposal, Exhaust Fan, Instant Hot Water, Built-In Electric Oven, Water Softener Owned
- Laundry: Main Level, W/D Hookup
Features
- Soaking Tub, Walk-In Closet(s), Walk-in Shower
- Flooring: Tile, Vinyl
- Windows: Blinds, Double Pane Windows
- Basement: Finished,Storage Space,Partial
- Attic: Pull Down Stairs
- Has fireplace: No
Interior area
- Total structure area: 2,734
- Total interior livable area: 2,734 sqft
- Finished area above ground: 2,434
- Finished area below ground: 300
Property
Parking
- Total spaces: 2
- Parking features: Garage - Attached
- Attached garage spaces: 2
Features
- Levels: One
- Stories: 1
- Patio & porch: Covered, Deck, Front Porch
- Pool features: Above Ground
Lot
- Size: 0.35 Acres
- Dimensions: 60 x 171
Details
- Parcel number: 110736003001016033
Construction
Type & style
- Home type: SingleFamily
- Architectural style: Contemporary
- Property subtype: Single Family Residence
Materials
- Fiber Cement, Stone
- Foundation: Crawl Space, Slab
- Roof: Shingle
Condition
- Year built: 2018
Utilities & green energy
- Sewer: Public Sewer
- Water: Public
Community & neighborhood
Security
- Security features: Carbon Monoxide Detector(s), Smoke Detector(s)
Location
- Region: Ozark
- Subdivision: Windridge
Other
Other facts
- Listing terms: Cash,Conventional,FHA,VA Loan
Price history
| Date | Event | Price |
|---|---|---|
| 8/19/2024 | Sold | -- |
Source: | ||
| 7/18/2024 | Pending sale | $449,900$165/sqft |
Source: | ||
| 7/6/2024 | Price change | $449,900-1.1%$165/sqft |
Source: | ||
| 6/19/2024 | Listed for sale | $454,900$166/sqft |
Source: | ||
| 5/16/2024 | Pending sale | $454,900$166/sqft |
Source: | ||
Public tax history
| Year | Property taxes | Tax assessment |
|---|---|---|
| 2024 | $2,833 +0.1% | $47,310 |
| 2023 | $2,829 +14.3% | $47,310 +14.5% |
| 2022 | $2,476 | $41,330 |
Find assessor info on the county website
Neighborhood: 65721
Nearby schools
GreatSchools rating
- 9/10East Elementary SchoolGrades: K-4Distance: 1.6 mi
- 6/10Ozark Jr. High SchoolGrades: 8-9Distance: 2.8 mi
- 8/10Ozark High SchoolGrades: 9-12Distance: 3.2 mi
Schools provided by the listing agent
- Elementary: OZ East
- Middle: Ozark
- High: Ozark
Source: SOMOMLS. This data may not be complete. We recommend contacting the local school district to confirm school assignments for this home.

