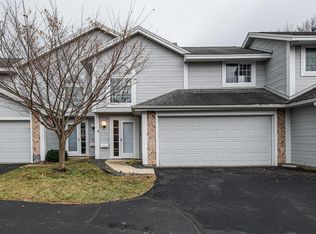Closed
$305,000
2811 Riverwood Ln NW, Rochester, MN 55901
3beds
1,648sqft
Townhouse Side x Side
Built in 1987
2,613.6 Square Feet Lot
$301,700 Zestimate®
$185/sqft
$1,897 Estimated rent
Home value
$301,700
$287,000 - $317,000
$1,897/mo
Zestimate® history
Loading...
Owner options
Explore your selling options
What's special
This beautiful, spacious, two story loft townhome is updated, freshly painted and move in ready! It features a 2 sided gas fireplace to keep you cozy during the Minnesota winters, wood floors, custom maple cabinets in the kitchen, and an attached 2 car garage with a poly floor. It is bright and cheery due to it's open floor plan, high ceilings and skylight windows. The roof was replaced in the last 2 years and your in ground irrigation will keep your yard green and healthy all summer. This is a must see home and is sure to make you fall in love with all it features. A great location near parks, a creek, walking trails, woods, shopping, dining and just minutes from downtown Rochester.
Zillow last checked: 8 hours ago
Listing updated: May 06, 2025 at 04:20am
Listed by:
Jen Steffes 507-951-8835,
Elcor Realty of Rochester Inc.
Bought with:
Shelli Wappes
Edina Realty, Inc.
Source: NorthstarMLS as distributed by MLS GRID,MLS#: 6499878
Facts & features
Interior
Bedrooms & bathrooms
- Bedrooms: 3
- Bathrooms: 2
- Full bathrooms: 1
- 3/4 bathrooms: 1
Bedroom 1
- Level: Main
- Area: 143 Square Feet
- Dimensions: 11x13
Bedroom 2
- Level: Upper
- Area: 154 Square Feet
- Dimensions: 11x14
Bedroom 3
- Level: Upper
- Area: 154 Square Feet
- Dimensions: 11x14
Bathroom
- Level: Main
- Area: 24 Square Feet
- Dimensions: 4x6
Bathroom
- Level: Upper
- Area: 63 Square Feet
- Dimensions: 9x7
Kitchen
- Level: Main
- Area: 108 Square Feet
- Dimensions: 12x9
Living room
- Level: Main
- Area: 140 Square Feet
- Dimensions: 14x10
Heating
- Forced Air, Fireplace(s)
Cooling
- Central Air
Appliances
- Included: Dishwasher, Disposal, Dryer, Exhaust Fan, Humidifier, Gas Water Heater, Microwave, Range, Refrigerator, Washer, Water Softener Owned
Features
- Basement: None
- Number of fireplaces: 1
- Fireplace features: Double Sided
Interior area
- Total structure area: 1,648
- Total interior livable area: 1,648 sqft
- Finished area above ground: 1,648
- Finished area below ground: 0
Property
Parking
- Total spaces: 2
- Parking features: Attached, Concrete, Floor Drain, Garage Door Opener, Insulated Garage
- Attached garage spaces: 2
- Has uncovered spaces: Yes
Accessibility
- Accessibility features: None
Features
- Levels: Two
- Stories: 2
- Patio & porch: Patio
Lot
- Size: 2,613 sqft
- Dimensions: 49 x 55
- Features: Near Public Transit
Details
- Foundation area: 910
- Parcel number: 742343020208
- Zoning description: Residential-Multi-Family
Construction
Type & style
- Home type: Townhouse
- Property subtype: Townhouse Side x Side
- Attached to another structure: Yes
Materials
- Brick/Stone, Fiber Cement, Vinyl Siding
- Roof: Asphalt
Condition
- Age of Property: 38
- New construction: No
- Year built: 1987
Utilities & green energy
- Electric: Circuit Breakers, Power Company: Rochester Public Utilities
- Gas: Natural Gas
- Sewer: City Sewer/Connected
- Water: City Water/Connected
Community & neighborhood
Location
- Region: Rochester
- Subdivision: Riverview West 1st Rep
HOA & financial
HOA
- Has HOA: Yes
- HOA fee: $295 monthly
- Services included: Maintenance Structure, Hazard Insurance, Lawn Care, Maintenance Grounds, Professional Mgmt
- Association name: Jakobson Mgmt Co
- Association phone: 507-536-0000
Other
Other facts
- Road surface type: Paved
Price history
| Date | Event | Price |
|---|---|---|
| 4/26/2024 | Sold | $305,000-0.6%$185/sqft |
Source: | ||
| 3/21/2024 | Pending sale | $306,900$186/sqft |
Source: | ||
| 3/8/2024 | Listed for sale | $306,900$186/sqft |
Source: | ||
Public tax history
| Year | Property taxes | Tax assessment |
|---|---|---|
| 2025 | $3,134 +13.6% | $229,200 +4.4% |
| 2024 | $2,760 | $219,500 +1.2% |
| 2023 | -- | $216,800 +8.4% |
Find assessor info on the county website
Neighborhood: Elton Hills
Nearby schools
GreatSchools rating
- 5/10Hoover Elementary SchoolGrades: 3-5Distance: 0.5 mi
- 4/10Kellogg Middle SchoolGrades: 6-8Distance: 1 mi
- 8/10Century Senior High SchoolGrades: 8-12Distance: 2.1 mi
Schools provided by the listing agent
- Elementary: Churchill-Hoover
- Middle: Kellogg
- High: Century
Source: NorthstarMLS as distributed by MLS GRID. This data may not be complete. We recommend contacting the local school district to confirm school assignments for this home.
Get a cash offer in 3 minutes
Find out how much your home could sell for in as little as 3 minutes with a no-obligation cash offer.
Estimated market value$301,700
Get a cash offer in 3 minutes
Find out how much your home could sell for in as little as 3 minutes with a no-obligation cash offer.
Estimated market value
$301,700
