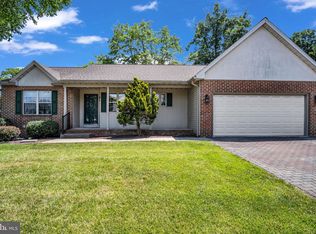Wow! This home will not last long! Custom built rancher in Lexington Meadows, West York School district, has been updated with love featuring beautiful hardwood floors, vaulted ceilings, updated kitchen and baths plus spacious finished daylight basement! The main floor consists of 3 bedrooms and 2 full baths, a formal dining room, lovely white kitchen with granite counters and subway tile backsplash, stainless steel appliances, island and breakfast area, plus a spacious living room with vaulted ceiling that overlooks the 12x16 deck with steps to rear yard. The owner updated the hall bathroom with ceramic tile floors and new vanity, and the primary bathroom with ceramic tile floors and gorgeous walk-in tiled shower and new vanity. This floor plan offers one floor living with a mud room/laundry room off the garage also featuring ceramic tile floors and includes the washer/dryer. In 2010, the owner finished the walk-out lower level with a spacious rec room, bedroom, full bath, workshop and den/bedroom. The lower level features luxury vinyl plank floors in the rec room and bedroom. This bedroom features a door to the full bath remodeled with ceramic tile floors, new vanity and new walk-in tiled shower. The rec room also features french doors to a 9x17 patio and level yard. All rear doors were replaced in 2019. On the other end of the lower level is the den/man cave with maple wood floors and workshop with ceramic tile floors. Other updates include new furnace & central air 2018
This property is off market, which means it's not currently listed for sale or rent on Zillow. This may be different from what's available on other websites or public sources.

