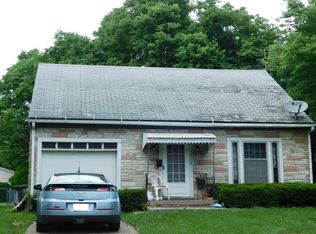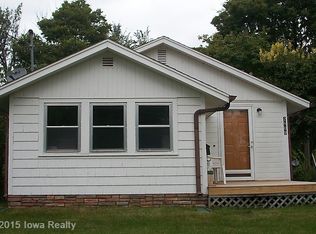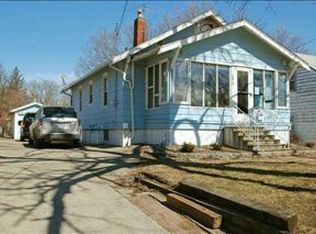Sold for $295,000
$295,000
2811 Payne Rd, Des Moines, IA 50310
2beds
1,156sqft
Single Family Residence
Built in 2023
8,015.04 Square Feet Lot
$296,000 Zestimate®
$255/sqft
$1,715 Estimated rent
Home value
$296,000
$281,000 - $311,000
$1,715/mo
Zestimate® history
Loading...
Owner options
Explore your selling options
What's special
Great location with 6 year tax abatement which will help to keep your payments low! This new construction has 2 beds and 2 baths with primary suite with tiled shower and walk in closet. Lower level is framed in for 2 more bedrooms and bath and still room for extra family room and storage. Open concept kitchen and great room with 2 car attached garage . This is one you won't want to miss! NFC funds available for those who qualify. All information obtained from seller and public records.
Zillow last checked: 8 hours ago
Listing updated: March 04, 2024 at 08:53am
Listed by:
Marce Peters (515)778-3014,
RE/MAX Precision,
Renee Geurkink 515-494-1065,
RE/MAX Precision
Bought with:
Traci Jennings
RE/MAX Real Estate Center
Source: DMMLS,MLS#: 687345 Originating MLS: Des Moines Area Association of REALTORS
Originating MLS: Des Moines Area Association of REALTORS
Facts & features
Interior
Bedrooms & bathrooms
- Bedrooms: 2
- Bathrooms: 2
- Full bathrooms: 1
- 3/4 bathrooms: 1
- Main level bedrooms: 2
Heating
- Forced Air, Gas, Natural Gas
Cooling
- Central Air
Appliances
- Included: Dishwasher, Microwave, Stove
- Laundry: Main Level
Features
- Dining Area
- Basement: Egress Windows
Interior area
- Total structure area: 1,156
- Total interior livable area: 1,156 sqft
- Finished area below ground: 0
Property
Parking
- Total spaces: 2
- Parking features: Attached, Garage, Two Car Garage
- Attached garage spaces: 2
Lot
- Size: 8,015 sqft
- Features: Rectangular Lot
Details
- Parcel number: 08000238000000
- Zoning: N3B
Construction
Type & style
- Home type: SingleFamily
- Architectural style: Ranch
- Property subtype: Single Family Residence
Materials
- Cement Siding
- Foundation: Poured
- Roof: Asphalt,Shingle
Condition
- New Construction
- New construction: Yes
- Year built: 2023
Utilities & green energy
- Sewer: Public Sewer
- Water: Public
Community & neighborhood
Security
- Security features: Smoke Detector(s)
Location
- Region: Des Moines
Other
Other facts
- Listing terms: Cash,Conventional,FHA,VA Loan
- Road surface type: Concrete
Price history
| Date | Event | Price |
|---|---|---|
| 3/4/2024 | Sold | $295,000-1.6%$255/sqft |
Source: | ||
| 1/16/2024 | Pending sale | $299,900$259/sqft |
Source: | ||
| 1/5/2024 | Listed for sale | $299,900+2441.7%$259/sqft |
Source: | ||
| 12/30/2022 | Sold | $11,799$10/sqft |
Source: Public Record Report a problem | ||
Public tax history
| Year | Property taxes | Tax assessment |
|---|---|---|
| 2024 | $512 | $266,000 +923.1% |
| 2023 | $512 -96.9% | $26,000 +19.8% |
| 2022 | $16,331 +5.3% | $21,700 |
Find assessor info on the county website
Neighborhood: Prospect Park
Nearby schools
GreatSchools rating
- 2/10Monroe Elementary SchoolGrades: K-5Distance: 0.4 mi
- 3/10Meredith Middle SchoolGrades: 6-8Distance: 1.8 mi
- 2/10Hoover High SchoolGrades: 9-12Distance: 1.8 mi
Schools provided by the listing agent
- District: Des Moines Independent
Source: DMMLS. This data may not be complete. We recommend contacting the local school district to confirm school assignments for this home.
Get pre-qualified for a loan
At Zillow Home Loans, we can pre-qualify you in as little as 5 minutes with no impact to your credit score.An equal housing lender. NMLS #10287.
Sell for more on Zillow
Get a Zillow Showcase℠ listing at no additional cost and you could sell for .
$296,000
2% more+$5,920
With Zillow Showcase(estimated)$301,920


