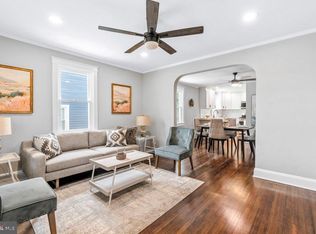This gorgeous fully renovated Cape Cod boasts an open floor plan with hardwood floors close to endless shopping and dining options. The lovely living room hosts a neutral color palette and recessed lighting. The dining room has a built-in china cabinet and is perfect for hosting friends and family. A beautiful eat-in kitchen includes granite counters, a breakfast bar, stainless steel appliances, and bright-white, soft-close cabinets. A sunny enclosed porch is just off of the kitchen. A fully finished, lower level family room is ready for entertaining. There are three generously sized bedrooms and two full baths. Outside you will find an inviting patio inside a fully fenced rear yard, a driveway and carport and lush landscaping. Updates: Patio, Lower Level
This property is off market, which means it's not currently listed for sale or rent on Zillow. This may be different from what's available on other websites or public sources.
