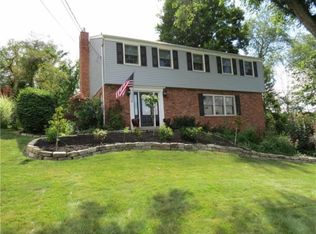Sold for $250,000
$250,000
2811 Old Washington Rd, McMurray, PA 15317
4beds
1,701sqft
Single Family Residence
Built in 1948
0.57 Acres Lot
$254,900 Zestimate®
$147/sqft
$2,133 Estimated rent
Home value
$254,900
$229,000 - $285,000
$2,133/mo
Zestimate® history
Loading...
Owner options
Explore your selling options
What's special
This is a great brick one-and-a-half-story home in Peters Township. It has four bedrooms and two full baths, a partially finished basement, and a one-car integral garage. The home has a spacious living room with an adjoining dining room. There's original hardwood flooring in the main living areas throughout. The kitchen is off of the dining room and leads to the concrete covered back patio. The master bedroom is on the main floor along with the second bedroom and an updated full bath. The other two bedrooms are on the second floor and share an additional modern full bath. The basement has a cozy finished family room with a wood burning fireplace, a laundry room, and access to the garage.
Zillow last checked: 8 hours ago
Listing updated: June 30, 2025 at 08:32am
Listed by:
Judi Agostinelli 724-941-8680,
CENTURY 21 FRONTIER REALTY
Bought with:
Hannah Sosinski, RS344734
DEACON & HOOVER REAL ESTATE ADVISORS LLC
Source: WPMLS,MLS#: 1685710 Originating MLS: West Penn Multi-List
Originating MLS: West Penn Multi-List
Facts & features
Interior
Bedrooms & bathrooms
- Bedrooms: 4
- Bathrooms: 2
- Full bathrooms: 2
Primary bedroom
- Level: Main
- Dimensions: 12x12
Bedroom 2
- Level: Main
- Dimensions: 11x12
Bedroom 3
- Level: Upper
- Dimensions: 11x11
Bedroom 4
- Level: Upper
- Dimensions: 11x13
Dining room
- Level: Main
- Dimensions: 10x10
Entry foyer
- Level: Main
- Dimensions: 7x12
Family room
- Level: Lower
- Dimensions: 12x27
Kitchen
- Level: Main
- Dimensions: 9x9
Living room
- Level: Main
- Dimensions: 13x17
Heating
- Forced Air, Gas
Cooling
- Central Air
Appliances
- Included: Some Gas Appliances, Disposal, Refrigerator, Stove
Features
- Window Treatments
- Flooring: Ceramic Tile, Hardwood, Laminate
- Windows: Window Treatments
- Basement: Walk-Out Access
- Number of fireplaces: 1
- Fireplace features: Great Room, Wood Burning
Interior area
- Total structure area: 1,701
- Total interior livable area: 1,701 sqft
Property
Parking
- Total spaces: 1
- Parking features: Built In, Garage Door Opener
- Has attached garage: Yes
Features
- Levels: One and One Half
- Stories: 1
- Pool features: None
Lot
- Size: 0.57 Acres
- Dimensions: 113 x 220
Details
- Parcel number: 5400030301003500
Construction
Type & style
- Home type: SingleFamily
- Architectural style: Cape Cod
- Property subtype: Single Family Residence
Materials
- Brick
- Roof: Asphalt
Condition
- Resale
- Year built: 1948
Utilities & green energy
- Sewer: Public Sewer
- Water: Public
Community & neighborhood
Location
- Region: Mcmurray
Price history
| Date | Event | Price |
|---|---|---|
| 6/30/2025 | Sold | $250,000-13.8%$147/sqft |
Source: | ||
| 6/30/2025 | Pending sale | $289,900$170/sqft |
Source: | ||
| 5/8/2025 | Contingent | $289,900$170/sqft |
Source: | ||
| 4/23/2025 | Price change | $289,900-1.7%$170/sqft |
Source: | ||
| 4/9/2025 | Price change | $294,900-1.7%$173/sqft |
Source: | ||
Public tax history
| Year | Property taxes | Tax assessment |
|---|---|---|
| 2025 | $3,689 | $189,200 |
| 2024 | $3,689 | $189,200 |
| 2023 | $3,689 +4.2% | $189,200 |
Find assessor info on the county website
Neighborhood: 15317
Nearby schools
GreatSchools rating
- 6/10Mcmurray El SchoolGrades: 4-5Distance: 1.9 mi
- NAPeters Twp Middle SchoolGrades: 7-8Distance: 1.7 mi
- 9/10Peters Twp High SchoolGrades: 9-12Distance: 1.9 mi
Schools provided by the listing agent
- District: Peters Twp
Source: WPMLS. This data may not be complete. We recommend contacting the local school district to confirm school assignments for this home.

Get pre-qualified for a loan
At Zillow Home Loans, we can pre-qualify you in as little as 5 minutes with no impact to your credit score.An equal housing lender. NMLS #10287.
