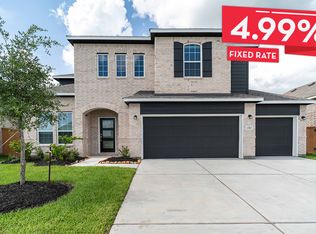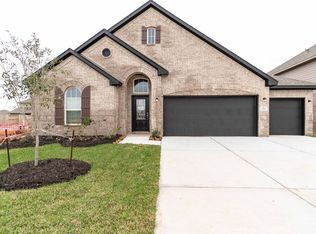The elegant Silverthorne floor plan is for the family that wants it all. Upon entry, you are met with your secluded private study that will make working from home productive. Next, you will come across the entry to your walk-in utility room, along with the entry to your two-car garage. If you desire more room to store items, supplies, or another car, the Silverthorne plan gives you the option of having a two-and-a-half car or three-car garage. Past the staircase, you enter the heart of your home. The combined family room and dining area make this layout perfect for entertaining any size of gathering. The dramatic two-story dining ceiling and sloped family ceiling give this home tons of character, but if you are looking for another reason to catch your guests' eye, then opt to include a stylish fireplace in your family room. The spacious kitchen boasts plenty of desirable features like granite countertops, birch cabinets, designer light fixtures and the option for a kitchen island if you need more counter space. Step out into the great outdoors onto your covered patio. If you want to enjoy a larger area to spend time with family and friends, choose to extend your patio. Past your downstairs powder bathroom, the master suite resides with his-and-hers closets, dual vanities, and a separate bathtub/shower that you can opt to transform into a super shower. You will love what the second floor has in store! Upstairs in the Silverthorne plan, you will find a large gameroom with a...
This property is off market, which means it's not currently listed for sale or rent on Zillow. This may be different from what's available on other websites or public sources.

