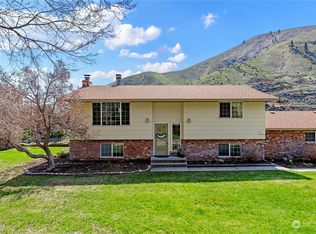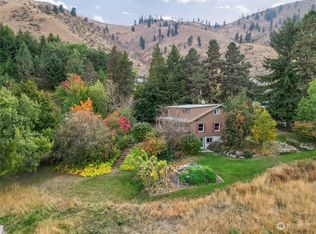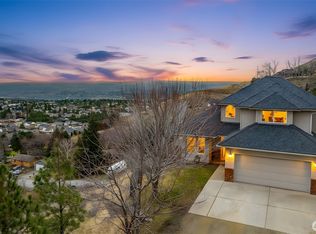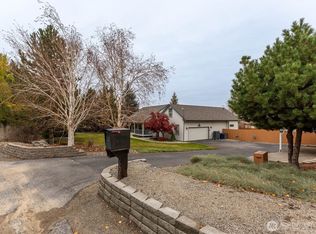Sold
Listed by:
Melissa Kiser,
RE/MAX Advantage
Bought with: Kenady Group, LLC
$875,000
2811 Number 1 Canyon Road, Wenatchee, WA 98801
3beds
3,001sqft
Single Family Residence
Built in 1984
1.08 Acres Lot
$898,900 Zestimate®
$292/sqft
$3,607 Estimated rent
Home value
$898,900
$854,000 - $944,000
$3,607/mo
Zestimate® history
Loading...
Owner options
Explore your selling options
What's special
Walk-in to the stunning entry with stained glass window & wood staircase. Kitchen has been completely renovated and offers quartz counters, new cabinets, appliances & stunning Mountain & City views. Kitchen opens to the cozy family room with wood burning fireplace & high ceilings. Main floor has 2 bedrooms, is fully handicap accessible & offers a stunning bath with new vanity, heated floors & tiled shower. Primary suite is upstairs & offers a beautiful bath with double vanity, soaking tub, tiled shower & walk-in closet. Lower level has an extra room and it’s own 3/4 bath & mini kitchen. Outside you'll love the attached 2 car garage & large 3 car shop, waterfall, grassy area, fenced yard & view deck. Very private, over an acre and no HOA!
Zillow last checked: 8 hours ago
Listing updated: July 17, 2024 at 10:28am
Listed by:
Melissa Kiser,
RE/MAX Advantage
Bought with:
Karla Mullins, 112013
Kenady Group, LLC
Source: NWMLS,MLS#: 2223078
Facts & features
Interior
Bedrooms & bathrooms
- Bedrooms: 3
- Bathrooms: 3
- Full bathrooms: 2
- 3/4 bathrooms: 1
- Main level bathrooms: 1
- Main level bedrooms: 2
Primary bedroom
- Level: Second
Bedroom
- Level: Main
Bedroom
- Level: Main
Bathroom full
- Level: Second
Bathroom full
- Level: Main
Bathroom three quarter
- Level: Lower
Den office
- Level: Lower
Dining room
- Level: Main
Entry hall
- Level: Main
Family room
- Level: Main
Kitchen with eating space
- Level: Main
Living room
- Level: Main
Utility room
- Level: Main
Heating
- Fireplace(s), Forced Air, Heat Pump
Cooling
- Central Air, Heat Pump
Appliances
- Included: Dishwashers_, Double Oven, Microwaves_, StovesRanges_, Dishwasher(s), Microwave(s), Stove(s)/Range(s)
Features
- Bath Off Primary, Ceiling Fan(s), Dining Room, Walk-In Pantry
- Flooring: Ceramic Tile, Hardwood
- Doors: French Doors
- Windows: Double Pane/Storm Window, Triple Pane Windows
- Basement: Daylight,Finished
- Number of fireplaces: 1
- Fireplace features: Wood Burning, Main Level: 1, Fireplace
Interior area
- Total structure area: 3,001
- Total interior livable area: 3,001 sqft
Property
Parking
- Total spaces: 5
- Parking features: RV Parking, Attached Garage, Detached Garage
- Attached garage spaces: 5
Features
- Entry location: Main
- Patio & porch: Ceramic Tile, Hardwood, Bath Off Primary, Ceiling Fan(s), Double Pane/Storm Window, Dining Room, French Doors, Triple Pane Windows, Vaulted Ceiling(s), Walk-In Closet(s), Walk-In Pantry, Fireplace
- Has view: Yes
- View description: City, Mountain(s)
Lot
- Size: 1.08 Acres
- Features: Dead End Street, Paved, Deck, Dog Run, Fenced-Partially, High Speed Internet, Irrigation, RV Parking, Shop, Sprinkler System
- Topography: Level
Details
- Parcel number: 222006730035
- Special conditions: Standard
Construction
Type & style
- Home type: SingleFamily
- Property subtype: Single Family Residence
Materials
- Stone, Wood Siding, Wood Products
- Foundation: Poured Concrete
- Roof: Composition
Condition
- Year built: 1984
- Major remodel year: 1984
Utilities & green energy
- Electric: Company: Chelan PUD
- Sewer: Septic Tank
- Water: Public
- Utilities for property: Localtel
Community & neighborhood
Location
- Region: Wenatchee
- Subdivision: Wenatchee
Other
Other facts
- Listing terms: Cash Out,Conventional
- Cumulative days on market: 350 days
Price history
| Date | Event | Price |
|---|---|---|
| 7/16/2024 | Sold | $875,000-2.7%$292/sqft |
Source: | ||
| 6/12/2024 | Pending sale | $899,000$300/sqft |
Source: | ||
| 5/23/2024 | Price change | $899,000-3.2%$300/sqft |
Source: | ||
| 5/1/2024 | Listed for sale | $929,000+9.3%$310/sqft |
Source: | ||
| 11/1/2021 | Sold | $850,000+0%$283/sqft |
Source: | ||
Public tax history
| Year | Property taxes | Tax assessment |
|---|---|---|
| 2024 | $5,527 -8.8% | $653,905 -10% |
| 2023 | $6,057 +10.9% | $726,701 +17.2% |
| 2022 | $5,462 -5.2% | $619,840 +5% |
Find assessor info on the county website
Neighborhood: 98801
Nearby schools
GreatSchools rating
- 6/10John Newbery Elementary SchoolGrades: K-5Distance: 1.3 mi
- 6/10Foothills Middle SchoolGrades: 6-8Distance: 2.2 mi
- 6/10Wenatchee High SchoolGrades: 9-12Distance: 2.3 mi
Schools provided by the listing agent
- Elementary: John Newbery Elem
- Middle: Foothills Mid
- High: Wenatchee High
Source: NWMLS. This data may not be complete. We recommend contacting the local school district to confirm school assignments for this home.

Get pre-qualified for a loan
At Zillow Home Loans, we can pre-qualify you in as little as 5 minutes with no impact to your credit score.An equal housing lender. NMLS #10287.



