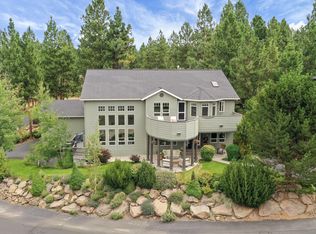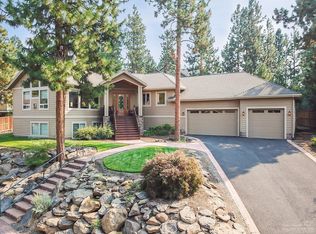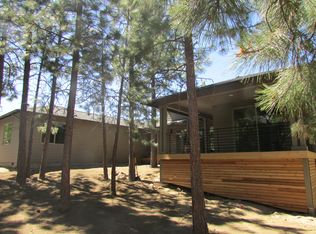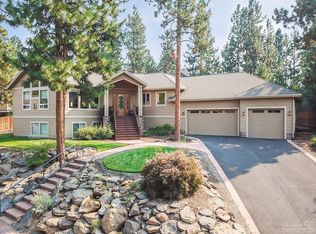Spectacular custom home in Awbrey Court just minutes from Shevlin Park and the shops/restaurants at Northwest Crossing. Spacious great room with 28' ceilings and lots of natural light. Gourmet kitchen w/ss appliances, formal dining, one bedroom, and large office all on the main level. Extensive lighting upgrades throughout the entire home. Two car garage with a 10' door, plus separate tandem garage with shop area gives you so much room for storage!. Generous sized master bedroom has gas fireplace, seating area, enormous walk-in closet and large balcony to soak up the Cascade Mtn views. Beautiful in-law suite with full bath and separate entrance downstairs. Great floor plan with tons of extras. Very private back yard and fantastic outdoor gathering spaces in front and back.
This property is off market, which means it's not currently listed for sale or rent on Zillow. This may be different from what's available on other websites or public sources.




