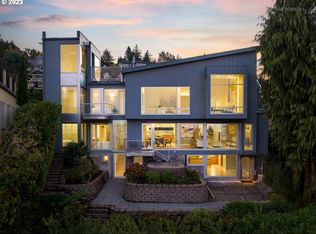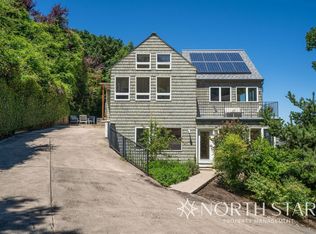Classic traditional style meets sophisticated city living. Convenient Westover Ridge area w/ sweeping views of Hood, Adams and St. Helens, plus city lights and morning sunrises from every level. Plenty of space for any family size and lifestyle. Traditional floorpan with big view and great light on every level. Four bedrms up, 2 down with spectacular sunroom on main and 2 decks. A short walk to NW Portland restaurants and shopping, trails in Forest Park and a quick commute to every direction.
This property is off market, which means it's not currently listed for sale or rent on Zillow. This may be different from what's available on other websites or public sources.

