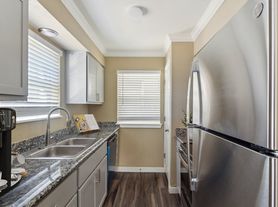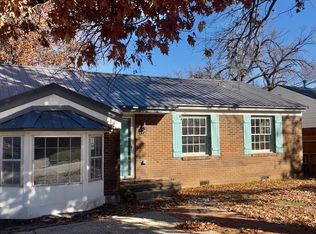You'll love how close this Townhome is to everything in the city, AND it is a delightful place. Near Expressway, Target, and a very short drive to Penn Square Mall, Walmart, INTEGRIS Baptist Hospital, Belle Isle library, and various restaurants. Fast access to the highway, you could get anywhere in the city within 15 minutes!
With 2 bedrooms, 1.5 bathrooms, and a Pool available during the summer months, with its Own Private Entrance, a two-story layout, and its driveway to fit up to 3 cars, you will feel right at home.
There is No Lawn Care Responsibility for the tenant. The owner is responsible for lawn care.
Minimum qualification standards for this home include:
- Income must be 3x the monthly lease amount
- Minimum credit score of 600 (If you are new to credit and don't have a score, please reach out for alternative options.)
- No history of evictions or "pay or vacate" orders
- Clear Background
- No smoking
-1 Pet allowed, Preferred Cat or Small dog (One-time $350 Pet fee, and that is it, no ongoing monthly pet fees.)
Tenants are responsible for gas and electricity, and a $65 monthly water and trash flat utility fee (collected at the time of lease payment)
Application is only accepted from Zillow.
The lease is for a 1-year or longer lease if desired by the tenant.
Home Showings
This home is currently occupied and will be professionally cleaned before move in
For submitted approved Applicants, This home can be shown at the time of your choosing after November 5th, 2025
If you would like to view the home before submitting an Application
Starting Wednesday, November 5th, The Home will be available to show every Saturday and Sunday from 9:30-10:00 AM. You must reach out and notify us that you plan on attending and on what day.
Please let us know the day you plan to see the home so we can be sure to be there to open the doors.
If you would like to view this home during the weekday before submitting an Application.
We can show this home from Monday - Friday, 6:00-6:30 PM.
Again, please let us know the day you plan to see the home so we can be sure to be there to open the doors.
We can hold the rental unit for up to 3 weeks from the availabilty date for an approved applicant. (This can be adjusted to meet everyone's needs if needed.)
After application approval, the lease must start within 3 weeks of approval and the tenant's intention to move in. (this can be adjusted to meet everyone's needs if needed.)
If you are interested and want the best shot here, please go ahead and apply, then Message me to let me know.
If you have any questions about this home and process feel free to message us.
Only 1 Pet allowed either small dog or cat is allowed.
No Smoking inside or on premises.
Monthly $65 water and trash utilities fee due along with rent.
Open to 1 leases or longer let us know what can make a win for you and we can work with you in regards yearly lease durations.
Townhouse for rent
Accepts Zillow applications
$1,240/mo
2811 NW 57th St, Oklahoma City, OK 73112
2beds
1,267sqft
Price may not include required fees and charges.
Townhouse
Available Wed Nov 5 2025
Cats, small dogs OK
Central air
In unit laundry
Attached garage parking
Forced air
What's special
- 13 days |
- -- |
- -- |
Travel times
Facts & features
Interior
Bedrooms & bathrooms
- Bedrooms: 2
- Bathrooms: 2
- Full bathrooms: 1
- 1/2 bathrooms: 1
Heating
- Forced Air
Cooling
- Central Air
Appliances
- Included: Dishwasher, Dryer, Freezer, Oven, Refrigerator, Stove, Washer
- Laundry: In Unit
Features
- Flooring: Carpet, Hardwood, Tile
Interior area
- Total interior livable area: 1,267 sqft
Property
Parking
- Parking features: Attached, Covered, Detached, Off Street
- Has attached garage: Yes
- Details: Contact manager
Features
- Exterior features: Electricity not included in rent, Garbage not included in rent, Gas not included in rent, Heating system: Forced Air, Utilities fee required, Water not included in rent
Construction
Type & style
- Home type: Townhouse
- Property subtype: Townhouse
Building
Management
- Pets allowed: Yes
Community & HOA
Community
- Features: Pool
HOA
- Amenities included: Pool
Location
- Region: Oklahoma City
Financial & listing details
- Lease term: 1 Year
Price history
| Date | Event | Price |
|---|---|---|
| 10/6/2025 | Listed for rent | $1,240+5.5%$1/sqft |
Source: Zillow Rentals | ||
| 10/14/2024 | Listing removed | $1,175$1/sqft |
Source: Zillow Rentals | ||
| 7/16/2024 | Price change | $1,175-2.1%$1/sqft |
Source: Zillow Rentals | ||
| 7/7/2024 | Price change | $1,200-2%$1/sqft |
Source: Zillow Rentals | ||
| 6/28/2024 | Listed for rent | $1,225+6.5%$1/sqft |
Source: Zillow Rentals | ||

