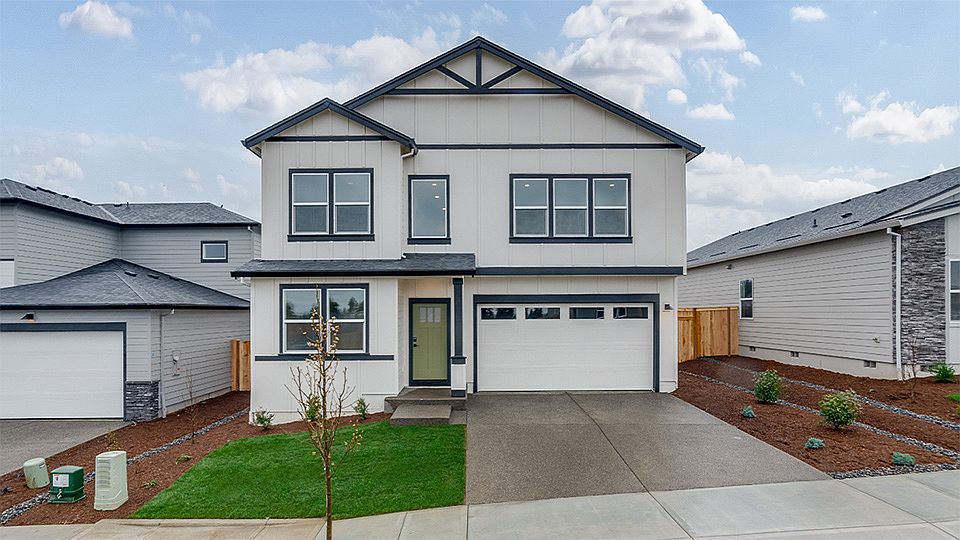Move-in ready new construction opportunity at Sterling Ranch! Don’t miss our new below-market LOWEST INTEREST RATE IN YEARS with preferred lender DHI Mortgage! Your dream home could now be in reach – meet your home payment goals with this limited time opportunity PLUS a closing cost credit! This modern ranch-style Cali home is ideal for 1-level living in Battle Ground. New build with a quick move-in! With 4 bedrooms, 2 bathrooms, and 1,802 square feet of smartly designed living space, everyone’s comfort and convenience are ensured. Through the entryway, you’ll find 2 bedrooms with an adjacent full bathroom. The sunny bedroom in the front of the home would make a wonderful quiet home office. You’ll also find the entrance to the 2-car garage. The heart of this home is the open living-dining-kitchen area. Lofty vaulted ceilings and an electric fireplace create a luxurious feeling. The stylish kitchen showcases quartz countertops and stainless-steel appliances. Fix your plates and dine at the breakfast bar in the plumbed kitchen island. The generous primary suite at the rear of the house sports a walk-in closet and an attached bathroom with double sinks and a water closet. This house has a fenced backyard, plus front-yard irrigated landscaping. A 2-10 limited warranty and smart features are included. Photos are representative of plan only and may vary as built. This home offers a blend of sophistication and practicality. Schedule a tour of Sterling Ranch today to see this beauty!
Active
$611,995
2811 NW 4th Ave, Battleground, WA 98604
4beds
1,802sqft
Residential, Single Family Residence
Built in 2024
-- sqft lot
$-- Zestimate®
$340/sqft
$86/mo HOA
What's special
Electric fireplaceModern ranch-stylePlumbed kitchen islandStylish kitchenGenerous primary suiteWalk-in closetFront-yard irrigated landscaping
- 207 days
- on Zillow |
- 105 |
- 4 |
Zillow last checked: 7 hours ago
Listing updated: June 22, 2025 at 05:37am
Listed by:
Alicia Saunders 503-260-8051,
D. R. Horton,
Charlotte Wannagat 503-310-7749,
D. R. Horton
Source: RMLS (OR),MLS#: 24158881
Travel times
Schedule tour
Select your preferred tour type — either in-person or real-time video tour — then discuss available options with the builder representative you're connected with.
Select a date
Open house
Facts & features
Interior
Bedrooms & bathrooms
- Bedrooms: 4
- Bathrooms: 2
- Full bathrooms: 2
- Main level bathrooms: 2
Rooms
- Room types: Bedroom 4, Laundry, Bedroom 2, Bedroom 3, Dining Room, Family Room, Kitchen, Living Room, Primary Bedroom
Primary bedroom
- Features: Bathroom, Double Sinks, Ensuite, Walkin Closet, Walkin Shower, Wallto Wall Carpet
- Level: Main
Bedroom 2
- Features: Closet, Wallto Wall Carpet
- Level: Main
Bedroom 3
- Features: Closet, Walkin Closet
- Level: Main
Bedroom 4
- Features: Closet, Wallto Wall Carpet
- Level: Main
Kitchen
- Features: Dishwasher, Eat Bar, Island, Microwave, Pantry, Free Standing Range, Laminate Flooring, Plumbed For Ice Maker, Quartz, Solid Surface Countertop
- Level: Main
Heating
- Forced Air, Heat Pump
Cooling
- Central Air, Heat Pump
Appliances
- Included: Dishwasher, Disposal, Free-Standing Range, Microwave, Plumbed For Ice Maker, Stainless Steel Appliance(s), Electric Water Heater
- Laundry: Laundry Room
Features
- High Ceilings, Quartz, Closet, Walk-In Closet(s), Eat Bar, Kitchen Island, Pantry, Bathroom, Double Vanity, Walkin Shower
- Flooring: Laminate, Tile, Wall to Wall Carpet
- Windows: Double Pane Windows, Vinyl Frames
- Basement: Crawl Space
- Number of fireplaces: 1
- Fireplace features: Electric
Interior area
- Total structure area: 1,802
- Total interior livable area: 1,802 sqft
Video & virtual tour
Property
Parking
- Total spaces: 2
- Parking features: Driveway, Attached
- Attached garage spaces: 2
- Has uncovered spaces: Yes
Features
- Levels: One
- Stories: 1
- Patio & porch: Covered Patio
- Exterior features: Yard
- Fencing: Fenced
Lot
- Features: SqFt 5000 to 6999
Details
- Parcel number: 986067865
Construction
Type & style
- Home type: SingleFamily
- Architectural style: Ranch
- Property subtype: Residential, Single Family Residence
Materials
- Cement Siding
- Foundation: Concrete Perimeter
- Roof: Composition
Condition
- New Construction
- New construction: Yes
- Year built: 2024
Details
- Builder name: D.R. Horton
- Warranty included: Yes
Utilities & green energy
- Sewer: Public Sewer
- Water: Public
- Utilities for property: Cable Connected
Community & HOA
Community
- Features: Pocket park
- Subdivision: Sterling Ranch
HOA
- Has HOA: Yes
- Amenities included: Commons, Front Yard Landscaping, Maintenance Grounds, Management
- HOA fee: $86 monthly
Location
- Region: Battleground
Financial & listing details
- Price per square foot: $340/sqft
- Annual tax amount: $6,000
- Date on market: 11/29/2024
- Listing terms: Cash,Conventional,FHA
- Road surface type: Paved
About the community
Sterling Ranch is a charming new home community in Battle Ground, Washington. Offering floor plans with 4 to 5 bedrooms, 2 to 3.5 bathrooms, and 2- or 3- car attached garages, these homes are spacious and stylish. Each home has either a modern or farmhouse interior design package, with premium flooring and hard surfaces and a floor-to-ceiling fireplace in the living room.
All homes in this neighborhood come equipped with D.R. Horton's Smart Home Package, allowing you to adjust your lights and thermostat in a snap. Homes also include a 10-year limited warranty, protecting your peace of mind.
This community is located less than 3 miles from Battle Ground Lake State Park! Keep your kayak in your 3-car garage and paddle on the lake, or bike in and explore the trails. Restaurants, coffee shops, grocery stores, and a gym are all corralled about 2 miles down a flat road with sidewalks from Sterling Ranch. The community has its own pocket park as well for extra room to romp.
Lasso your new home today at Sterling Ranch! Schedule a tour of our models and learn more about our community of new build homes.
Source: DR Horton

