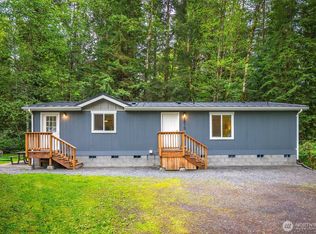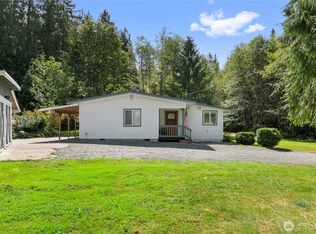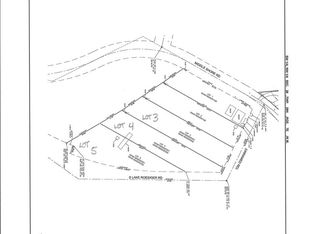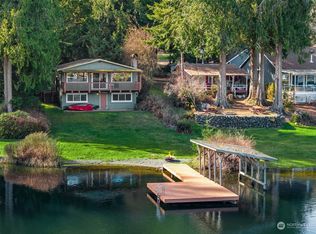Sold
Listed by:
Miles Lamb,
Lamb Real Estate
Bought with: John L. Scott Mukilteo
$825,000
2811 Middle Shore Road, Snohomish, WA 98290
3beds
2,064sqft
Single Family Residence
Built in 1979
0.58 Acres Lot
$811,300 Zestimate®
$400/sqft
$3,525 Estimated rent
Home value
$811,300
$755,000 - $876,000
$3,525/mo
Zestimate® history
Loading...
Owner options
Explore your selling options
What's special
Welcome to this charming & updated home, mere steps from the serene Lake Roesiger! Discover the perfect blend of peaceful living & modern convenience. Embrace summer fun on Lake Roesiger or explore the many nearby lakes/local hikes. As you enter the living room, you are greeted by a wood-burning fireplace, wood-planked vaulted ceilings & a layout perfect for entertaining. Main-floor has 2 bedrooms & refreshed bathroom. The upstairs, primary bedroom boasts built-in storage & an updated, light-filled ensuite. Endless potential in the fully finished basement w/ a large bonus room, 2 additional rooms & bathroom. Outside, a detached, fully heated 1320sq shop awaits, the shop’s upper level holds potential for a future ADU (buyer to verify)!
Zillow last checked: 8 hours ago
Listing updated: June 14, 2025 at 04:01am
Listed by:
Miles Lamb,
Lamb Real Estate
Bought with:
Michelle Lee Hamshaw, 82143
John L. Scott Mukilteo
Source: NWMLS,MLS#: 2357029
Facts & features
Interior
Bedrooms & bathrooms
- Bedrooms: 3
- Bathrooms: 3
- Full bathrooms: 1
- 3/4 bathrooms: 2
- Main level bathrooms: 1
- Main level bedrooms: 2
Bedroom
- Level: Main
Bedroom
- Level: Main
Bathroom full
- Level: Main
Bathroom three quarter
- Level: Lower
Bonus room
- Level: Lower
Den office
- Level: Lower
Dining room
- Level: Main
Entry hall
- Level: Main
Family room
- Level: Lower
Kitchen with eating space
- Level: Main
Living room
- Level: Main
Utility room
- Level: Lower
Heating
- Fireplace, Electric, Propane
Cooling
- None
Appliances
- Included: Dishwasher(s), Disposal, Dryer(s), Refrigerator(s), Stove(s)/Range(s), Washer(s), Garbage Disposal
Features
- Bath Off Primary, Loft
- Flooring: Ceramic Tile, Hardwood, Vinyl Plank, Carpet
- Windows: Double Pane/Storm Window, Skylight(s)
- Basement: Daylight,Finished
- Number of fireplaces: 1
- Fireplace features: Wood Burning, Main Level: 1, Fireplace
Interior area
- Total structure area: 2,064
- Total interior livable area: 2,064 sqft
Property
Parking
- Total spaces: 6
- Parking features: Driveway, Detached Garage, RV Parking
- Garage spaces: 6
Features
- Entry location: Main
- Patio & porch: Bath Off Primary, Ceramic Tile, Double Pane/Storm Window, Fireplace, Loft, Skylight(s)
- Has view: Yes
- View description: Lake, Partial, Territorial
- Has water view: Yes
- Water view: Lake
Lot
- Size: 0.58 Acres
- Features: Paved, Deck, Fenced-Partially, Outbuildings, Propane, RV Parking
- Topography: Level
- Residential vegetation: Garden Space
Details
- Parcel number: 00491900500100
- Special conditions: Standard
Construction
Type & style
- Home type: SingleFamily
- Property subtype: Single Family Residence
Materials
- Wood Siding, Wood Products
- Foundation: Poured Concrete
- Roof: Composition
Condition
- Year built: 1979
Utilities & green energy
- Sewer: Septic Tank, Company: PUD
- Water: Public, Company: PUD
Community & neighborhood
Community
- Community features: Boat Launch
Location
- Region: Snohomish
- Subdivision: Lake Roesiger
Other
Other facts
- Listing terms: Cash Out,Conventional
- Cumulative days on market: 9 days
Price history
| Date | Event | Price |
|---|---|---|
| 5/14/2025 | Sold | $825,000$400/sqft |
Source: | ||
| 4/19/2025 | Pending sale | $825,000$400/sqft |
Source: | ||
| 4/11/2025 | Listed for sale | $825,000+50%$400/sqft |
Source: | ||
| 3/30/2020 | Sold | $550,000-3.5%$266/sqft |
Source: | ||
| 1/26/2020 | Pending sale | $570,000$276/sqft |
Source: KW Everett #1505285 Report a problem | ||
Public tax history
| Year | Property taxes | Tax assessment |
|---|---|---|
| 2024 | $5,065 +7.7% | $550,600 +7.3% |
| 2023 | $4,705 -1.8% | $513,300 -9.7% |
| 2022 | $4,791 +6.8% | $568,200 +32.6% |
Find assessor info on the county website
Neighborhood: 98290
Nearby schools
GreatSchools rating
- 6/10Machias Elementary SchoolGrades: K-6Distance: 5.2 mi
- 3/10Centennial Middle SchoolGrades: 7-8Distance: 6.6 mi
- 7/10Snohomish High SchoolGrades: 9-12Distance: 8.9 mi
Schools provided by the listing agent
- Elementary: Machias Elem
- Middle: Centennial Mid
- High: Snohomish High
Source: NWMLS. This data may not be complete. We recommend contacting the local school district to confirm school assignments for this home.

Get pre-qualified for a loan
At Zillow Home Loans, we can pre-qualify you in as little as 5 minutes with no impact to your credit score.An equal housing lender. NMLS #10287.
Sell for more on Zillow
Get a free Zillow Showcase℠ listing and you could sell for .
$811,300
2% more+ $16,226
With Zillow Showcase(estimated)
$827,526


