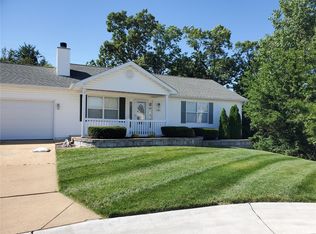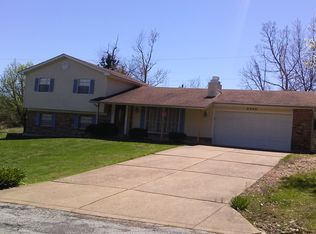This beautifully updated 3 bed/2bath house with a 3 car garage is move in ready! The newly installed porcelain tiled entry way greets you, which leads to a large great room that has tons of light and solid oak floors. The breakfast room both looks into the great room and kitchen. The updated kitchen has hickory wood cabinets, stainless steel appliances, a stone backsplash, high resolution counter tops, large stainless steel sink w/decorative faucet, and new light fixtures. Just off the kitchen is a mudroom/laundry room . The 3 bedrooms all have carpet that is just 5 years old and well maintained. The master bedroom suite is large with a walk-in closet and gorgeous updated bath. The master bath features a wood-grained porcelain tile on floor and shower, newly tiled tub, a humidity sensing exhaust fan, and a beautiful vanity with new fixtures. Roof, gutters, and downspouts are only 5 years old. Basement is roughed in with 9 foot ceilings. This will go fast, make your appt today!
This property is off market, which means it's not currently listed for sale or rent on Zillow. This may be different from what's available on other websites or public sources.

