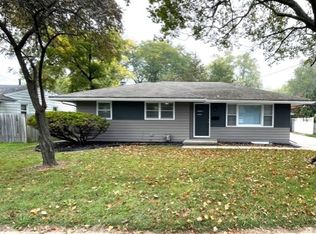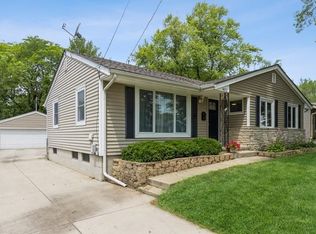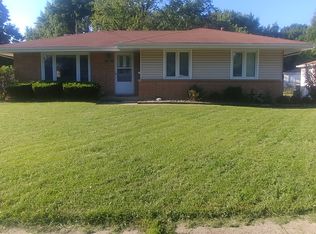If you've been looking for a larger, well-kept and updated ranch in the northwest part of Des Moines, look no further. This home has been lovingly maintained and the current owner has done some wonderful updates for you to enjoy. The living spaces inside the house are open and bright and when you go outdoors, you can enjoy your privacy with the enclosed back yard. Wondeful landscaping is found throughout the property,including a patio off the porch, stepping stones, unique entry gate from the drive way and much more. A handicap ramp from the garage to the porch is a nice added benefit. The kitchen has been updated with tile flooring, granite countertops, brushed nickel hardware and more. An L-shaped living room features lots of windows giving a real sense of openness. A family room off the dining room is a wonderful retreat! Tucked off the main flow of traffic in the house, you can settle in and watch your favorite movie, enjoy a fire or read a book. And you can take just a couple of steps through the door to the 3-season porch. The master bedroom is big enough to hold a king-size bed and you still have room for a chest of drawers and dresser! The 1/2 bath off the master has also been remodeled. The 2 other bedrooms are good size and have good closet space. The main hall bath also had a major remodel. A long vanity has granite countertop and a place to put a chair/bench; ceramic floor; walk-in shower with grab bars. Downstairs is a large open family room, large clothes closet, 1/2 bath and laundry, exercise space and storage. You'll love the convenience of this location. The elementary school is close by; a short drive takes you to a drop off point to catch the biking trail system. Shopping, interstate access and more are all within about 5-10 minutes. Be sure to add this home to the ones you'd like to see in person.
This property is off market, which means it's not currently listed for sale or rent on Zillow. This may be different from what's available on other websites or public sources.


