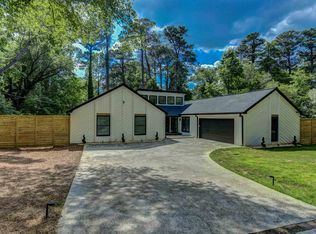Beautiful upgraded move-in ready ranch, tucked away behind the treeline on a level quiet half acre lot. Main level features a welcoming foyer separating the living room and family room. Open concept kitchen/family room creates the perfect area for entertaining. New countertops, new backslash, ss appliances and restored original 1970 Whirlpool oven in the kitchen. Large family room with new hardwoods and a charming fireplace, adjoining living room makes a fabulous flex space. Newly renovated bathrooms with new tile, vanities and upgraded fixtures. In addition, this home offers large bedrooms, huge closets and abundance of storage. The unfinished basement provides perfect space for future expansion. Covered back deck overlooks the large backyard and a firepit area. There is so much more to list . new siding, roof, garage door, HVAC etc Easy access to everything, schools, stores, restaurants, minutes from the interstates access. Award winning magnet schools! This gem is not going to last. Hurry!
This property is off market, which means it's not currently listed for sale or rent on Zillow. This may be different from what's available on other websites or public sources.
