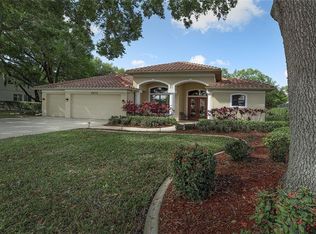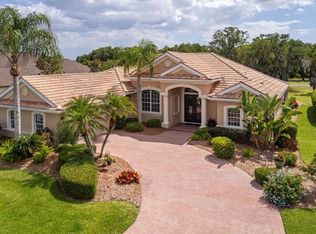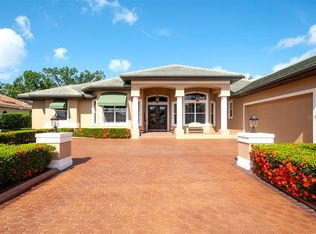Sold for $775,000 on 07/19/23
$775,000
2811 Little Country Rd, Parrish, FL 34219
3beds
3,493sqft
Single Family Residence
Built in 2001
0.47 Acres Lot
$784,700 Zestimate®
$222/sqft
$4,584 Estimated rent
Home value
$784,700
$730,000 - $847,000
$4,584/mo
Zestimate® history
Loading...
Owner options
Explore your selling options
What's special
Appreciation for the finer things in life will lead you to this remarkable, spacious FURNISHED (or not) home situated on an over-sized (ALMOST 1/2 ACRE) lot swathed in the natural beauty of mature trees with A LARGE POOL and majestic GOLF COURSE VIEW. Oozing with curb appeal and tucked away among tree-lined streets in Parrish’s premier golf community of River Wilderness. Wake up every morning to completely private views that will make you wonder why you would ever leave for vacation anywhere else. This home is an entertainer's dream, family retreat, work-at-home perfection - you name it, this home delivers - FLEXIBILITY is the name of the game! This is a perfect retirement enclave, family home or could be a two-family house that could accommodate multi-generational living. The wide-open floorplan extending onto an oversized lanai accessed through 2 banks of sliders (one pocketing), provides an uninterrupted flow. The gathering area, encompassing a large family room and dining area, is accentuated by a step-down that sets it apart. For convenience, a powder room in the hallway serves guests leaving the other areas of the house private. The kitchen is nicely appointed with solid surface counter tops, a trash compactor, convenient island and a HUGE PANTRY. The left side houses the large owner's suite with double tray ceiling, sitting area with aquarium window, 2 WALK-IN CLOSETS AND TWO LGE BATHS – each located on opposing ends of the bedroom. There ARE 2 LARGE OFFICES providing the perfect working home offices or could be turned into rooms of your choice. The right side of the house takes you upstairs where a very private enclave awaits! This area has so MANY POSSIBILITIES – it is almost another house on its own. At the top of the stairs, you will find a lge sitting area flooded with natural light surrounded by two nice-sized bedrooms and a full bath. This area would be the perfect accommodation for vacationing guests. It could also make the perfect full suite for multi-generational living (could add sink, frig and M/W). The spacious patio encompasses a gorgeous Grecian pool, two covered areas where you can sit and enjoy your private oasis. A new pool pump was installed in 2021. The OVER-SIZED GARAGE has extra space for a golf cart and a golf cart door on the side. Special features include A BRAND NEW ROOF (MAY 2023), a NEW HEAT PUMP 2021, new washer and dryer, trash compactor and d/w (all 2019), 2 heat pumps with multi zones. The Club offers golf, tennis, social activities, pickle ball, pool and more. Boat and RV storage in community. For the nature lovers, there are hiking trails and abundant wildlife. There are two 24-hour manned gates. CLUB MBRSHIP IS OPTIONAL. There is a COMMUNITY BOAT RAMP that is open to the entire community and provides access to the Gulf of Mexico via the Manatee River. River Wilderness is strategically positioned between St. Pete and Sarasota, access to 2 airports (45 min.) several hospitals is available to the north and south. The newly constructed Ft Hammer Park located on the beautiful Manatee River is just minutes south of the front gate and features a boat ramp, fishing pier plus picnic pavilion. The new Fort Hammer Bridge also provides a convenient back route into Lakewood Ranch and Sarasota where fine dining and shopping are within easy reach. No trucks in driveway overnight in RW. Buyer/Agent to verify all measurements. FOR A DETAILED WALKTHRU:https://www.youtube.com/watch?v=Lj0I_cfQJTc
Zillow last checked: 8 hours ago
Listing updated: February 26, 2024 at 08:21pm
Listing Provided by:
Ann Burke 910-273-5145,
COLDWELL BANKER REALTY 941-739-6777
Bought with:
Elena Cassella, 3354997
RE/MAX ALLIANCE GROUP
Source: Stellar MLS,MLS#: A4571825 Originating MLS: Sarasota - Manatee
Originating MLS: Sarasota - Manatee

Facts & features
Interior
Bedrooms & bathrooms
- Bedrooms: 3
- Bathrooms: 4
- Full bathrooms: 3
- 1/2 bathrooms: 1
Primary bedroom
- Features: Walk-In Closet(s)
- Level: First
- Dimensions: 23x15
Bedroom 2
- Features: Built-in Closet
- Level: Second
- Dimensions: 13x12
Bedroom 3
- Features: Built-in Closet
- Level: Second
- Dimensions: 13x12
Primary bathroom
- Features: En Suite Bathroom, Exhaust Fan, Garden Bath, Makeup/Vanity Space, Tub with Separate Shower Stall, Water Closet/Priv Toilet
- Level: First
- Dimensions: 7x14
Bathroom 2
- Features: Other
- Level: First
- Dimensions: 14x7
Balcony porch lanai
- Level: First
- Dimensions: 37x50
Bonus room
- Features: No Closet
- Level: First
- Dimensions: 12x12
Den
- Level: First
- Dimensions: 12x12
Dinette
- Level: First
- Dimensions: 13x12
Foyer
- Level: First
- Dimensions: 7x10
Great room
- Features: Built-In Shelving, Ceiling Fan(s)
- Level: First
- Dimensions: 30x18
Kitchen
- Features: Kitchen Island, Pantry
- Level: First
- Dimensions: 16x15
Laundry
- Level: First
- Dimensions: 13x7
Loft
- Level: Second
- Dimensions: 13x17
Heating
- Heat Pump
Cooling
- Central Air, Zoned
Appliances
- Included: Dishwasher, Disposal, Dryer, Electric Water Heater, Microwave, Range, Refrigerator, Trash Compactor, Washer
- Laundry: Laundry Room
Features
- Built-in Features, Ceiling Fan(s), Eating Space In Kitchen, High Ceilings, Living Room/Dining Room Combo, Primary Bedroom Main Floor, Open Floorplan, Solid Surface Counters, Split Bedroom, Tray Ceiling(s), Walk-In Closet(s), In-Law Floorplan
- Flooring: Carpet, Ceramic Tile
- Doors: Sliding Doors
- Windows: Window Treatments
- Has fireplace: No
Interior area
- Total structure area: 4,455
- Total interior livable area: 3,493 sqft
Property
Parking
- Total spaces: 2
- Parking features: Garage - Attached
- Attached garage spaces: 2
- Details: Garage Dimensions: 27x21
Features
- Levels: Two
- Stories: 2
- Patio & porch: Covered, Deck, Enclosed, Screened
- Exterior features: Irrigation System, Rain Gutters, Sidewalk, Sprinkler Metered
- Has private pool: Yes
- Pool features: Gunite, In Ground, Screen Enclosure
- Has spa: Yes
- Spa features: In Ground
- Has view: Yes
- View description: Golf Course, Pool
- Waterfront features: River Access
- Body of water: MANATEE RIVER
Lot
- Size: 0.47 Acres
- Features: Landscaped, On Golf Course, Oversized Lot, Sidewalk
- Residential vegetation: Mature Landscaping, Oak Trees, Trees/Landscaped
Details
- Parcel number: 503923153
- Zoning: PDR
- Special conditions: None
Construction
Type & style
- Home type: SingleFamily
- Architectural style: Custom
- Property subtype: Single Family Residence
Materials
- Block, Stucco
- Foundation: Slab
- Roof: Shingle
Condition
- New construction: No
- Year built: 2001
Utilities & green energy
- Sewer: Public Sewer
- Water: Public
- Utilities for property: Cable Available, Electricity Connected, Public, Sewer Connected, Sprinkler Meter, Street Lights, Water Connected
Community & neighborhood
Community
- Community features: Community Boat Ramp, Fishing, Private Boat Ramp, Water Access, Clubhouse, Deed Restrictions, Fitness Center, Gated, Golf Carts OK, Golf, Playground, Pool, Restaurant, Sidewalks, Special Community Restrictions
Location
- Region: Parrish
- Subdivision: RIVER WILDERNESS PH II-B
HOA & financial
HOA
- Has HOA: Yes
- HOA fee: $155 monthly
- Amenities included: Gated
- Services included: 24-Hour Guard, Common Area Taxes, Manager, Private Road
- Association name: Andrew Elkinton
- Association phone: 941-927-6464
Other fees
- Pet fee: $0 monthly
Other financial information
- Total actual rent: 0
Other
Other facts
- Listing terms: Cash,Conventional,VA Loan
- Ownership: Fee Simple
- Road surface type: Paved
Price history
| Date | Event | Price |
|---|---|---|
| 7/19/2023 | Sold | $775,000-4.9%$222/sqft |
Source: | ||
| 6/15/2023 | Pending sale | $815,000$233/sqft |
Source: | ||
| 6/7/2023 | Price change | $815,000-1.2%$233/sqft |
Source: | ||
| 5/27/2023 | Listed for sale | $825,000$236/sqft |
Source: | ||
| 5/17/2023 | Listing removed | -- |
Source: | ||
Public tax history
| Year | Property taxes | Tax assessment |
|---|---|---|
| 2024 | $9,537 -5.5% | $726,420 +3.5% |
| 2023 | $10,091 +10.7% | $701,887 +10% |
| 2022 | $9,117 +91.9% | $638,079 +82.2% |
Find assessor info on the county website
Neighborhood: 34219
Nearby schools
GreatSchools rating
- 8/10Annie Lucy Williams Elementary SchoolGrades: PK-5Distance: 3 mi
- 4/10Parrish Community High SchoolGrades: Distance: 3.2 mi
- 4/10Buffalo Creek Middle SchoolGrades: 6-8Distance: 4.3 mi
Schools provided by the listing agent
- Elementary: Williams Elementary
- Middle: Buffalo Creek Middle
- High: Parrish Community High
Source: Stellar MLS. This data may not be complete. We recommend contacting the local school district to confirm school assignments for this home.
Get a cash offer in 3 minutes
Find out how much your home could sell for in as little as 3 minutes with a no-obligation cash offer.
Estimated market value
$784,700
Get a cash offer in 3 minutes
Find out how much your home could sell for in as little as 3 minutes with a no-obligation cash offer.
Estimated market value
$784,700



