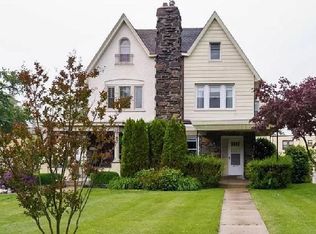Don't' miss the opportunity to call this house your Home! One of the largest twins in Ardmore, this incredibly spacious home has over 2300 square feet of light, bright living space! Relax by the fireplace in the huge, sunny family room adjacent to the eat-in kitchen with plenty of counter space and an abundance of cabinets. This home has a great flow for entertaining - the Dining Room features original arched doorways and flows seamlessly to the living room perfect for enjoying conversation by the property's 2nd fireplace or entertaining a crowd. Just off the Living Room is a bonus room with skylights, plenty of windows and a door to the flat front yard. This room is multi functional and would great as a study, home office, play room, exercise room or music room. Upstairs there are 3 bedrooms and a hall bath. The fourth bedroom is on the 3rd floor, and there is a full private bath in need of updating. The basement is dry with plenty of storage space, a laundry area and powder room. Access the garage from the alley off of Georges Lane where there is parking for 3 additional cars. The garage is double-deep with room for a car and a storage/work room. Three tiered slate patios are great for both privacy and entertaining. This fantastic Ardmore Park location is convenient to public transportation, Haverford College walking trails, Carlino's and all of the new shops and restaurants in downtown Ardmore.
This property is off market, which means it's not currently listed for sale or rent on Zillow. This may be different from what's available on other websites or public sources.

