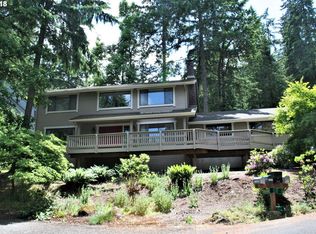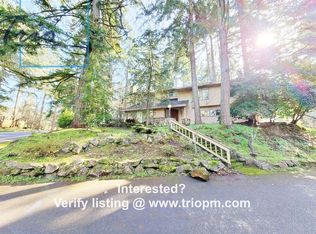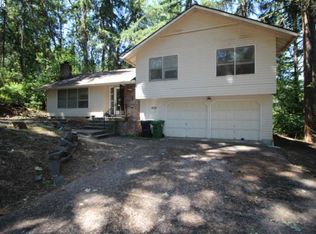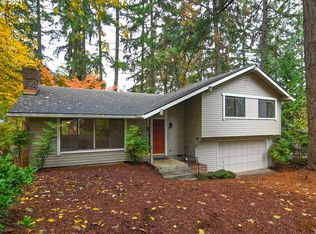Sold
Zestimate®
$441,000
2811 Greentree Way, Eugene, OR 97405
3beds
1,802sqft
Residential, Single Family Residence
Built in 1977
6,534 Square Feet Lot
$441,000 Zestimate®
$245/sqft
$2,481 Estimated rent
Home value
$441,000
$406,000 - $481,000
$2,481/mo
Zestimate® history
Loading...
Owner options
Explore your selling options
What's special
Ready for new owners! This charming multi-level home is located in the desirable SW Hills neighborhood.The upper level features 3 bedrooms, 2 full bathrooms, a beautiful den w/ access to the large attic space. Main level offers open living area with a wood-burning fireplace, dining room & kitchen with a slider to the backyard. Downstairs, the lower level offers a half bathroom w/ indoor laundry & extra living space with a slider to the backyard.Enjoy the new large backyard deck in a quiet, park-like setting, surrounded by nature with deer and turkeys as frequent visitors. Windows have been updated throughout. A peaceful retreat in a desirable location! Pre-listing inspection on file and virtual floor plan. Must see!
Zillow last checked: 8 hours ago
Listing updated: November 08, 2025 at 09:00pm
Listed by:
Julia Travess 541-505-0636,
Triple Oaks Realty LLC
Bought with:
Jennifer Gregoriou, 201206690
eXp Realty, LLC
Source: RMLS (OR),MLS#: 791734350
Facts & features
Interior
Bedrooms & bathrooms
- Bedrooms: 3
- Bathrooms: 3
- Full bathrooms: 2
- Partial bathrooms: 1
Primary bedroom
- Level: Upper
Heating
- Baseboard, Ceiling
Cooling
- None
Appliances
- Included: Dishwasher, Free-Standing Range, Free-Standing Refrigerator, Electric Water Heater
- Laundry: Laundry Room
Features
- High Ceilings, Vaulted Ceiling(s)
- Flooring: Vinyl, Wall to Wall Carpet
- Windows: Vinyl Frames
- Basement: Crawl Space
- Number of fireplaces: 1
- Fireplace features: Wood Burning
Interior area
- Total structure area: 1,802
- Total interior livable area: 1,802 sqft
Property
Parking
- Total spaces: 2
- Parking features: Garage Door Opener, Attached
- Attached garage spaces: 2
Features
- Levels: Multi/Split,Tri Level
- Stories: 2
- Patio & porch: Deck
- Exterior features: Water Feature
- Has view: Yes
- View description: Trees/Woods
Lot
- Size: 6,534 sqft
- Features: Cul-De-Sac, Wooded, SqFt 5000 to 6999
Details
- Parcel number: 1145984
Construction
Type & style
- Home type: SingleFamily
- Property subtype: Residential, Single Family Residence
Materials
- Lap Siding, Wood Siding
- Roof: Shingle
Condition
- Resale
- New construction: No
- Year built: 1977
Utilities & green energy
- Sewer: Public Sewer
- Water: Public
Community & neighborhood
Location
- Region: Eugene
HOA & financial
HOA
- Has HOA: Yes
- HOA fee: $263 annually
Other
Other facts
- Listing terms: Cash,Conventional,FHA,VA Loan
- Road surface type: Paved
Price history
| Date | Event | Price |
|---|---|---|
| 9/15/2025 | Sold | $441,000-0.9%$245/sqft |
Source: | ||
| 8/16/2025 | Pending sale | $445,000$247/sqft |
Source: | ||
| 7/30/2025 | Price change | $445,000-1.1%$247/sqft |
Source: | ||
| 7/10/2025 | Pending sale | $450,000$250/sqft |
Source: | ||
| 7/2/2025 | Price change | $450,000-6.1%$250/sqft |
Source: | ||
Public tax history
| Year | Property taxes | Tax assessment |
|---|---|---|
| 2025 | $6,155 +1.3% | $315,916 +3% |
| 2024 | $6,079 +2.6% | $306,715 +3% |
| 2023 | $5,924 +4% | $297,782 +3% |
Find assessor info on the county website
Neighborhood: Churchill
Nearby schools
GreatSchools rating
- 3/10Mccornack Elementary SchoolGrades: K-5Distance: 0.8 mi
- 5/10Kennedy Middle SchoolGrades: 6-8Distance: 0.7 mi
- 4/10Churchill High SchoolGrades: 9-12Distance: 0.9 mi
Schools provided by the listing agent
- Elementary: Mccornack
- Middle: Kennedy
- High: Churchill
Source: RMLS (OR). This data may not be complete. We recommend contacting the local school district to confirm school assignments for this home.
Get pre-qualified for a loan
At Zillow Home Loans, we can pre-qualify you in as little as 5 minutes with no impact to your credit score.An equal housing lender. NMLS #10287.
Sell with ease on Zillow
Get a Zillow Showcase℠ listing at no additional cost and you could sell for —faster.
$441,000
2% more+$8,820
With Zillow Showcase(estimated)$449,820



