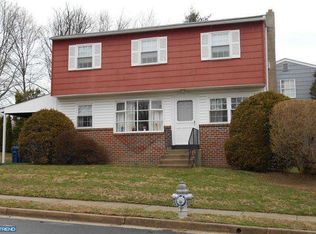Sold for $449,900 on 09/17/24
$449,900
2811 Elliott Ave, Willow Grove, PA 19090
3beds
1,564sqft
Single Family Residence
Built in 1974
8,805 Square Feet Lot
$468,400 Zestimate®
$288/sqft
$2,670 Estimated rent
Home value
$468,400
$436,000 - $506,000
$2,670/mo
Zestimate® history
Loading...
Owner options
Explore your selling options
What's special
Newly Rehabbed Home in Abington Township Willow Grove Welcome to this beautifully renovated bi-level home, perfect for a growing family! Located in the highly sought-after Abington School District, this 3-bedroom, 2-bathroom home offers modern living at its finest. Inside, find brand-new flooring throughout, with cozy new carpeting in the bedrooms and the finished lower-level basement. The basement features a spacious bonus room that can be used as a playroom, workout room, or office with a separate storage/utility/laundry area. This home features two full bathrooms that have been completely remodeled with stylish tile surrounds, modern vanities, and new toilets. The home boasts a brand-new exterior, including new siding, a new roof, and new windows and doors throughout. The gourmet kitchen is a chef’s dream, featuring new stainless steel appliances, soft-close custom cabinets with crown molding, quartz countertops, and a center island. A new slider off the kitchen opens to a large backyard, perfect for outdoor entertaining. Large Living Room/Dining area completes this spacious open floor plan. Downstairs, you have a large family room off of the large 1.5-car garage, providing ample space for parking and storage. and a walkout access to the backyard. Additional upgrades include new lighting, a new HVAC system, a new water heater, and energy-efficient solar panels to help reduce energy costs. Located in Willow Grove, this home is close to schools, shopping centers, and major roads and highways, making it convenient for commuting and daily living. Don’t miss out on this move-in-ready gem!
Zillow last checked: 8 hours ago
Listing updated: September 23, 2024 at 05:12pm
Listed by:
Dana DeLuzio-mariani 610-761-7564,
EXP Realty, LLC
Bought with:
Tetiana Sodol, RS3330807
Realty Mark Associates
Source: Bright MLS,MLS#: PAMC2113364
Facts & features
Interior
Bedrooms & bathrooms
- Bedrooms: 3
- Bathrooms: 2
- Full bathrooms: 2
Basement
- Area: 340
Heating
- Forced Air, Active Solar, Heat Pump, Electric
Cooling
- Central Air
Appliances
- Included: Microwave, Built-In Range, Dishwasher, Energy Efficient Appliances, Gas Water Heater
- Laundry: In Basement, Hookup
Features
- Open Floorplan, Eat-in Kitchen, Kitchen Island, Recessed Lighting, Upgraded Countertops
- Flooring: Carpet, Luxury Vinyl
- Windows: Energy Efficient, Skylight(s)
- Basement: Finished
- Has fireplace: No
Interior area
- Total structure area: 1,564
- Total interior livable area: 1,564 sqft
- Finished area above ground: 1,224
- Finished area below ground: 340
Property
Parking
- Total spaces: 2
- Parking features: Garage Faces Front, Storage, Oversized, Asphalt, Attached, Driveway, On Street
- Attached garage spaces: 1
- Uncovered spaces: 1
Accessibility
- Accessibility features: None
Features
- Levels: Bi-Level,Three and One Half
- Stories: 3
- Exterior features: Sidewalks
- Pool features: None
Lot
- Size: 8,805 sqft
- Dimensions: 48.00 x 0.00
Details
- Additional structures: Above Grade, Below Grade
- Parcel number: 300018148002
- Zoning: RESIDENTIAL
- Special conditions: Standard
Construction
Type & style
- Home type: SingleFamily
- Property subtype: Single Family Residence
Materials
- Vinyl Siding
- Foundation: Block, Concrete Perimeter
- Roof: Architectural Shingle
Condition
- Excellent
- New construction: No
- Year built: 1974
- Major remodel year: 2024
Utilities & green energy
- Electric: 200+ Amp Service
- Sewer: Public Sewer
- Water: Public
Community & neighborhood
Location
- Region: Willow Grove
- Subdivision: None Available
- Municipality: ABINGTON TWP
Other
Other facts
- Listing agreement: Exclusive Right To Sell
- Listing terms: Cash,Conventional,FHA
- Ownership: Fee Simple
Price history
| Date | Event | Price |
|---|---|---|
| 9/17/2024 | Sold | $449,900$288/sqft |
Source: | ||
| 8/20/2024 | Contingent | $449,900$288/sqft |
Source: | ||
| 8/15/2024 | Listed for sale | $449,900+109.3%$288/sqft |
Source: | ||
| 4/2/2024 | Sold | $215,000$137/sqft |
Source: Public Record | ||
Public tax history
| Year | Property taxes | Tax assessment |
|---|---|---|
| 2024 | $5,569 | $121,710 |
| 2023 | $5,569 +6.5% | $121,710 |
| 2022 | $5,228 +5.7% | $121,710 |
Find assessor info on the county website
Neighborhood: 19090
Nearby schools
GreatSchools rating
- 7/10Willow Hill ElementaryGrades: K-5Distance: 0.2 mi
- 6/10Abington Junior High SchoolGrades: 6-8Distance: 1.9 mi
- 8/10Abington Senior High SchoolGrades: 9-12Distance: 2.1 mi
Schools provided by the listing agent
- District: Abington
Source: Bright MLS. This data may not be complete. We recommend contacting the local school district to confirm school assignments for this home.

Get pre-qualified for a loan
At Zillow Home Loans, we can pre-qualify you in as little as 5 minutes with no impact to your credit score.An equal housing lender. NMLS #10287.
Sell for more on Zillow
Get a free Zillow Showcase℠ listing and you could sell for .
$468,400
2% more+ $9,368
With Zillow Showcase(estimated)
$477,768