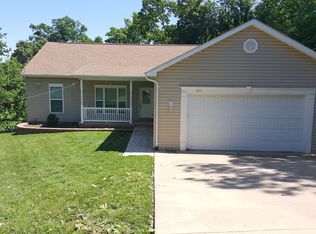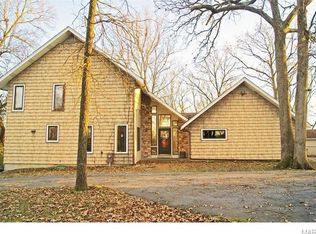Closed
Listing Provided by:
Leslie E Cheek 314-910-8210,
Realty Executives of St. Louis,
Hilary Cheek 314-564-5818,
Realty Executives of St. Louis
Bought with: Keller Williams Realty St. Louis
Price Unknown
2811 E Springview Dr, Imperial, MO 63052
3beds
2,800sqft
Single Family Residence
Built in 1986
3.02 Acres Lot
$469,800 Zestimate®
$--/sqft
$2,380 Estimated rent
Home value
$469,800
$446,000 - $493,000
$2,380/mo
Zestimate® history
Loading...
Owner options
Explore your selling options
What's special
You will be smitten with Springview as soon as you turn onto the scenic drive. Surrounded by nature & nestled on a 3 acre lot, the picturesque setting is just the beginning. Upon entry, you are greeted with striking wood floors and vaulted ceilings. You will enjoy hosting family gatherings this summer with the wide open floor plan and spacious kitchen- complete with custom cabinetry & granite countertops. The main floor master suite offers a full bath with double vanities and a spacious walk-in closet. Head to the basement for more finished living space + a full bath. Enjoy the landscape from the deck or covered front porch where deer can be seen all year. The 20X20 detached garage is a car lover’s dream with AC/heat & 220 service. PLUS- MAIN floor laundry, new HVAC system, fresh paint & new shutters. Spring Forest Estates is desirable for many reasons- including access to the neighborhood pool, clubhouse, tennis courts and more. This one will sell quick! Schedule your showing today Additional Rooms: Mud Room
Zillow last checked: 8 hours ago
Listing updated: April 28, 2025 at 04:42pm
Listing Provided by:
Leslie E Cheek 314-910-8210,
Realty Executives of St. Louis,
Hilary Cheek 314-564-5818,
Realty Executives of St. Louis
Bought with:
Tyler M Schmitz, 2019005163
Keller Williams Realty St. Louis
Source: MARIS,MLS#: 24022547 Originating MLS: St. Louis Association of REALTORS
Originating MLS: St. Louis Association of REALTORS
Facts & features
Interior
Bedrooms & bathrooms
- Bedrooms: 3
- Bathrooms: 3
- Full bathrooms: 2
- 1/2 bathrooms: 1
- Main level bathrooms: 1
- Main level bedrooms: 1
Primary bedroom
- Features: Floor Covering: Wood
- Level: Main
- Area: 182
- Dimensions: 14x13
Bedroom
- Features: Floor Covering: Carpeting
- Level: Upper
- Area: 165
- Dimensions: 15x11
Bedroom
- Features: Floor Covering: Carpeting
- Level: Upper
- Area: 154
- Dimensions: 14x11
Dining room
- Features: Floor Covering: Wood
- Level: Main
- Area: 120
- Dimensions: 10x12
Family room
- Features: Floor Covering: Ceramic Tile
- Level: Lower
- Area: 621
- Dimensions: 27x23
Great room
- Features: Floor Covering: Wood
- Level: Main
- Area: 324
- Dimensions: 18x18
Kitchen
- Features: Floor Covering: Wood
- Level: Main
- Area: 153
- Dimensions: 17x9
Laundry
- Features: Floor Covering: Wood
- Level: Main
- Area: 88
- Dimensions: 11x8
Heating
- Forced Air, Electric
Cooling
- Central Air, Electric
Appliances
- Included: Water Softener Rented, Electric Water Heater, Dishwasher, Disposal, Microwave, Range Hood, Electric Range, Electric Oven, Water Softener
- Laundry: Main Level
Features
- Open Floorplan, Vaulted Ceiling(s), Walk-In Closet(s), Kitchen/Dining Room Combo, Custom Cabinetry, Pantry, Double Vanity
- Flooring: Hardwood
- Doors: Panel Door(s), French Doors
- Windows: Wood Frames, Window Treatments
- Basement: Full,Partially Finished,Sleeping Area,Storage Space,Walk-Out Access
- Number of fireplaces: 2
- Fireplace features: Blower Fan, Circulating, Free Standing, Masonry, Wood Burning, Family Room, Great Room, Recreation Room
Interior area
- Total structure area: 2,800
- Total interior livable area: 2,800 sqft
- Finished area above ground: 1,800
- Finished area below ground: 1,000
Property
Parking
- Total spaces: 3
- Parking features: RV Access/Parking, Additional Parking, Attached, Detached, Garage, Garage Door Opener, Off Street, Storage, Workshop in Garage
- Attached garage spaces: 3
Features
- Levels: One and One Half
- Patio & porch: Deck, Covered
Lot
- Size: 3.02 Acres
- Features: Adjoins Common Ground, Adjoins Wooded Area, Cul-De-Sac
Details
- Parcel number: 081.001.03001035
- Special conditions: Standard
Construction
Type & style
- Home type: SingleFamily
- Architectural style: Ranch,Traditional
- Property subtype: Single Family Residence
Materials
- Brick Veneer, Wood Siding, Cedar
Condition
- Year built: 1986
Utilities & green energy
- Sewer: Septic Tank
- Water: Public
- Utilities for property: Underground Utilities
Community & neighborhood
Security
- Security features: Security System Owned, Smoke Detector(s)
Community
- Community features: Tennis Court(s)
Location
- Region: Imperial
- Subdivision: Spring Forest Estates
HOA & financial
HOA
- HOA fee: $130 monthly
- Services included: Other
Other
Other facts
- Listing terms: Cash,Conventional,FHA,VA Loan
- Ownership: Private
Price history
| Date | Event | Price |
|---|---|---|
| 5/23/2024 | Sold | -- |
Source: | ||
| 4/21/2024 | Pending sale | $425,000$152/sqft |
Source: | ||
| 4/17/2024 | Listed for sale | $425,000+63.5%$152/sqft |
Source: | ||
| 7/6/2015 | Sold | -- |
Source: | ||
| 6/10/2015 | Pending sale | $259,900$93/sqft |
Source: Realty Executives Broker of Record #15029507 Report a problem | ||
Public tax history
| Year | Property taxes | Tax assessment |
|---|---|---|
| 2025 | $2,640 +6.9% | $38,200 +10.4% |
| 2024 | $2,469 +0.6% | $34,600 |
| 2023 | $2,455 +0.1% | $34,600 |
Find assessor info on the county website
Neighborhood: 63052
Nearby schools
GreatSchools rating
- 8/10Raymond & Nancy Hodge Elementary SchoolGrades: K-5Distance: 0.7 mi
- 7/10Seckman Middle SchoolGrades: 6-8Distance: 0.6 mi
- 7/10Seckman Sr. High SchoolGrades: 9-12Distance: 0.6 mi
Schools provided by the listing agent
- Elementary: Raymond & Nancy Hodge Elem.
- Middle: Seckman Middle
- High: Seckman Sr. High
Source: MARIS. This data may not be complete. We recommend contacting the local school district to confirm school assignments for this home.
Get a cash offer in 3 minutes
Find out how much your home could sell for in as little as 3 minutes with a no-obligation cash offer.
Estimated market value$469,800
Get a cash offer in 3 minutes
Find out how much your home could sell for in as little as 3 minutes with a no-obligation cash offer.
Estimated market value
$469,800

