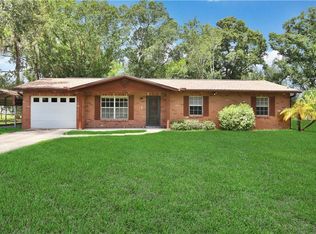Sold for $440,000
$440,000
2811 Der Rd, Plant City, FL 33566
3beds
1,460sqft
Single Family Residence
Built in 1965
1.82 Acres Lot
$437,700 Zestimate®
$301/sqft
$2,148 Estimated rent
Home value
$437,700
$403,000 - $473,000
$2,148/mo
Zestimate® history
Loading...
Owner options
Explore your selling options
What's special
Welcome to peaceful country living in the heart of Plant City! This well-maintained 3-bedroom, 2-bath home sits on a generous 1.8-acre lot, offering both privacy and space. Whether you're looking to raise a family or enjoy a serene retreat, this property has everything you need.
Inside, the home features three bedrooms and two bathrooms with a functional layout designed to meet your everyday needs. The living areas are filled with natural light, providing a welcoming atmosphere for gatherings and daily life.
Outside, you'll appreciate the carport for covered parking and a detached garage—ideal for extra vehicles, storage, or your own personal workshop. The expansive yard offers endless possibilities for outdoor activities, gardening, or future projects.
Located in desirable Plant City, this home combines the charm of country living with easy access to local amenities, shops, and schools. It’s the perfect place to call home!
Don't miss this opportunity—schedule your showing today!
Zillow last checked: 8 hours ago
Listing updated: August 25, 2025 at 12:07pm
Listed by:
Daniel Sauls,
Dalton Wade, Inc
Bought with:
SEBRING NON MLS
NON-MLS OFFICE
Source: HFMLS,MLS#: 312229Originating MLS: Heartland Association Of Realtors
Facts & features
Interior
Bedrooms & bathrooms
- Bedrooms: 3
- Bathrooms: 2
- Full bathrooms: 2
Primary bedroom
- Dimensions: 13 x 11
Bedroom 1
- Dimensions: 13 x 11
Bedroom 2
- Dimensions: 12 x 11
Primary bathroom
- Dimensions: 6 x 6
Bathroom 2
- Dimensions: 7 x 11
Other
- Dimensions: 26 x 14
Dining room
- Dimensions: 9 x 11
Garage
- Dimensions: 25 x 25
Kitchen
- Dimensions: 14 x 11
Laundry
- Dimensions: 9 x 8
Living room
- Dimensions: 13 x 17
Heating
- Central, Electric
Cooling
- Central Air, Electric
Appliances
- Included: Dishwasher, Electric Water Heater, Oven, Range, Refrigerator
Features
- Window Treatments
- Flooring: Carpet, Plank, Vinyl
- Windows: Blinds
Interior area
- Total structure area: 2,878
- Total interior livable area: 1,460 sqft
Property
Parking
- Parking features: Carport, Garage
- Garage spaces: 2
- Carport spaces: 1
- Covered spaces: 3
Features
- Levels: One
- Stories: 1
- Patio & porch: Rear Porch, Front Porch, Open, Screened
- Pool features: None
- Frontage length: 269
Lot
- Size: 1.82 Acres
Details
- Additional parcels included: ,,
- Parcel number: U052922ZZZ00000484690.0
- Zoning description: AS-1
- Special conditions: None
Construction
Type & style
- Home type: SingleFamily
- Architectural style: One Story
- Property subtype: Single Family Residence
Materials
- Brick, Block, Concrete
- Roof: Metal
Condition
- Resale
- Year built: 1965
Utilities & green energy
- Electric: Other, See Remarks
- Sewer: None
- Water: Private, Well
- Utilities for property: Sewer Not Available
Community & neighborhood
Location
- Region: Plant City
Other
Other facts
- Listing agreement: Exclusive Right To Sell
- Listing terms: Cash,Conventional
- Road surface type: Paved
Price history
| Date | Event | Price |
|---|---|---|
| 8/26/2025 | Sold | $440,000-4.3%$301/sqft |
Source: Public Record Report a problem | ||
| 7/3/2025 | Pending sale | $459,900$315/sqft |
Source: HFMLS #312229 Report a problem | ||
| 6/9/2025 | Price change | $459,900-3.2%$315/sqft |
Source: HFMLS #312229 Report a problem | ||
| 4/30/2025 | Price change | $475,000-5%$325/sqft |
Source: HFMLS #312229 Report a problem | ||
| 3/27/2025 | Listed for sale | $499,900$342/sqft |
Source: HFMLS #312229 Report a problem | ||
Public tax history
| Year | Property taxes | Tax assessment |
|---|---|---|
| 2024 | $4,010 +3.9% | $240,960 +3% |
| 2023 | $3,858 +5.1% | $233,942 +3% |
| 2022 | $3,672 +1.2% | $227,128 +3% |
Find assessor info on the county website
Neighborhood: 33566
Nearby schools
GreatSchools rating
- 7/10Trapnell Elementary SchoolGrades: PK-5Distance: 1.4 mi
- 2/10Turkey Creek Middle SchoolGrades: 6-8Distance: 3.8 mi
- 4/10Durant High SchoolGrades: 9-12Distance: 7.1 mi
Get a cash offer in 3 minutes
Find out how much your home could sell for in as little as 3 minutes with a no-obligation cash offer.
Estimated market value$437,700
Get a cash offer in 3 minutes
Find out how much your home could sell for in as little as 3 minutes with a no-obligation cash offer.
Estimated market value
$437,700
