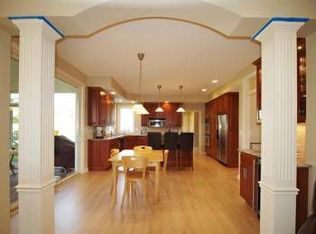Closed
$610,000
2811 Clover Pl SW, Rochester, MN 55902
4beds
4,136sqft
Single Family Residence
Built in 1998
0.4 Acres Lot
$654,800 Zestimate®
$147/sqft
$3,393 Estimated rent
Home value
$654,800
$622,000 - $688,000
$3,393/mo
Zestimate® history
Loading...
Owner options
Explore your selling options
What's special
Stunning remodeled ranch-style home in Foxcroft just a few minutes from St. Mary's! The open great room with vaulted ceilings features an updated kitchen with a massive granite island, updated appliances including an induction cooktop. Floors are wood-look tile floors for beauty + ease of maintenance.
Main floor features a master suite with a completely remodeled bathroom with an oversized, dual-rain-head shower and ample closet space. Additionally, you'll find a great home office space plus a 2nd bedroom with en-suite bath.
The lower level has been updated with brand new flooring throughout and the addition of a bar area with wine fridge. 2 large bedrooms with a jack and jill full bath. Don't miss the huge storage room.
2 car garage with bonus room behind garage - great for workshop, storage for your mower, toys, etc.
Outside you'll find a spacious yard with a newly constructed covered porch on the rear of the homee.
Zillow last checked: 8 hours ago
Listing updated: April 30, 2024 at 10:48pm
Listed by:
Jonathan Espy 507-273-2261,
Infinity Real Estate
Bought with:
Kara Gyarmaty
Edina Realty, Inc.
Source: NorthstarMLS as distributed by MLS GRID,MLS#: 6320758
Facts & features
Interior
Bedrooms & bathrooms
- Bedrooms: 4
- Bathrooms: 3
- Full bathrooms: 1
- 3/4 bathrooms: 2
Bedroom 1
- Level: Main
Bedroom 2
- Level: Main
Bedroom 3
- Level: Lower
Bedroom 4
- Level: Lower
Dining room
- Level: Main
Family room
- Level: Lower
Kitchen
- Level: Main
Living room
- Level: Main
Heating
- Forced Air
Cooling
- Central Air
Appliances
- Included: Dishwasher, Dryer, Exhaust Fan, Range, Refrigerator, Washer
Features
- Basement: Drain Tiled,Egress Window(s),Finished,Full
- Number of fireplaces: 1
- Fireplace features: Gas, Living Room
Interior area
- Total structure area: 4,136
- Total interior livable area: 4,136 sqft
- Finished area above ground: 2,477
- Finished area below ground: 1,659
Property
Parking
- Total spaces: 2
- Parking features: Attached
- Attached garage spaces: 2
Accessibility
- Accessibility features: None
Features
- Levels: One
- Stories: 1
- Patio & porch: Covered, Patio, Rear Porch
Lot
- Size: 0.40 Acres
- Dimensions: 100 x 175
Details
- Foundation area: 2121
- Parcel number: 640442056568
- Zoning description: Residential-Single Family
Construction
Type & style
- Home type: SingleFamily
- Property subtype: Single Family Residence
Materials
- Brick/Stone, Fiber Cement
- Roof: Asphalt,Pitched
Condition
- Age of Property: 26
- New construction: No
- Year built: 1998
Utilities & green energy
- Electric: Circuit Breakers
- Gas: Natural Gas
- Sewer: City Sewer/Connected
- Water: City Water/Connected
Community & neighborhood
Location
- Region: Rochester
- Subdivision: Foxcroft North 4th
HOA & financial
HOA
- Has HOA: No
Price history
| Date | Event | Price |
|---|---|---|
| 4/28/2023 | Sold | $610,000-3.2%$147/sqft |
Source: | ||
| 3/20/2023 | Pending sale | $629,900$152/sqft |
Source: | ||
| 3/4/2023 | Price change | $629,900-1.6%$152/sqft |
Source: | ||
| 2/2/2023 | Price change | $639,900-1.5%$155/sqft |
Source: | ||
| 1/6/2023 | Listed for sale | $649,900+30%$157/sqft |
Source: | ||
Public tax history
| Year | Property taxes | Tax assessment |
|---|---|---|
| 2024 | $7,378 | $567,500 -0.6% |
| 2023 | -- | $570,700 +11.5% |
| 2022 | $5,860 +2.9% | $512,000 +20.2% |
Find assessor info on the county website
Neighborhood: 55902
Nearby schools
GreatSchools rating
- 7/10Bamber Valley Elementary SchoolGrades: PK-5Distance: 1.5 mi
- 9/10Mayo Senior High SchoolGrades: 8-12Distance: 3 mi
- 5/10John Adams Middle SchoolGrades: 6-8Distance: 3.2 mi
Schools provided by the listing agent
- Elementary: Bamber Valley
- Middle: John Adams
- High: Mayo
Source: NorthstarMLS as distributed by MLS GRID. This data may not be complete. We recommend contacting the local school district to confirm school assignments for this home.
Get a cash offer in 3 minutes
Find out how much your home could sell for in as little as 3 minutes with a no-obligation cash offer.
Estimated market value
$654,800
