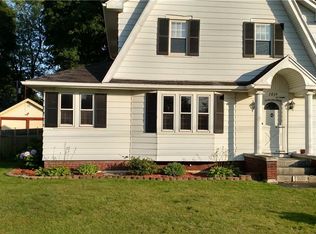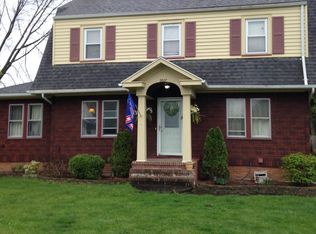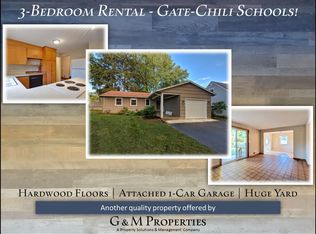Closed
$210,000
2811 Chili Ave, Rochester, NY 14624
4beds
1,538sqft
Single Family Residence
Built in 1932
8,276.4 Square Feet Lot
$221,600 Zestimate®
$137/sqft
$2,569 Estimated rent
Maximize your home sale
Get more eyes on your listing so you can sell faster and for more.
Home value
$221,600
$204,000 - $242,000
$2,569/mo
Zestimate® history
Loading...
Owner options
Explore your selling options
What's special
Welcome to a delightful Tudor-style home nestled in the heart of Chili. This 4-bedroom, 1.5-bath home exudes character with its revivalist architectural features & natural woodwork. Original hardwood floors flow throughout the house, adding to the home’s timeless appeal. The formal dining room provides the perfect setting for family dinners or entertaining guests. The kitchen boasts plenty of cabinet space and awaits your personal touch to make it the culinary center of the home. Upstairs, three well-sized bedrooms provide comfort and privacy, while the full bathroom holds modern updates. Original wood built-ins within the hallway space allow gracious storage room. A unique bonus to this home is the finished & heated attic space, perfect for a home office, playroom, 5th bedroom, or guest retreat. The exterior features a fully fenced yard, ideal for privacy, pets, or hosting outdoor gatherings. The detached garage offers extra storage and parking space on the newly blacktopped driveway. Updates include Boiler (2013), Hot Water Tank (2013), Electric Service (2016), Sub Pump (2017), Washer/Dryer (2018), Driveway (2019). Survived Delayed Negotiations! Transparent Pricing!
Zillow last checked: 8 hours ago
Listing updated: December 20, 2024 at 02:05pm
Listed by:
Evan Schaefer 585-337-1764,
NORCHAR, LLC
Bought with:
Cheryl LaTray, 10301215105
Hunt Real Estate ERA/Columbus
Source: NYSAMLSs,MLS#: R1567879 Originating MLS: Rochester
Originating MLS: Rochester
Facts & features
Interior
Bedrooms & bathrooms
- Bedrooms: 4
- Bathrooms: 2
- Full bathrooms: 1
- 1/2 bathrooms: 1
- Main level bathrooms: 1
- Main level bedrooms: 1
Heating
- Gas, Zoned, Baseboard, Hot Water
Cooling
- Zoned
Appliances
- Included: Dryer, Dishwasher, Freezer, Disposal, Gas Oven, Gas Range, Gas Water Heater, Microwave, Refrigerator, Washer, Humidifier
- Laundry: In Basement
Features
- Attic, Entrance Foyer, Separate/Formal Living Room, Solid Surface Counters, Natural Woodwork, Window Treatments, Workshop
- Flooring: Hardwood, Tile, Varies
- Windows: Drapes, Leaded Glass
- Basement: Full,Sump Pump
- Number of fireplaces: 1
Interior area
- Total structure area: 1,538
- Total interior livable area: 1,538 sqft
Property
Parking
- Total spaces: 2
- Parking features: Attached, Electricity, Garage, Driveway, Garage Door Opener
- Attached garage spaces: 2
Features
- Levels: Two
- Stories: 2
- Patio & porch: Patio
- Exterior features: Blacktop Driveway, Fully Fenced, Play Structure, Patio, Private Yard, See Remarks
- Fencing: Full
Lot
- Size: 8,276 sqft
- Dimensions: 60 x 140
- Features: Corner Lot, Residential Lot
Details
- Parcel number: 2622001332000002010000
- Special conditions: Standard
Construction
Type & style
- Home type: SingleFamily
- Architectural style: Tudor
- Property subtype: Single Family Residence
Materials
- Brick, Cedar, Shake Siding, Copper Plumbing
- Foundation: Block
- Roof: Asphalt
Condition
- Resale
- Year built: 1932
Utilities & green energy
- Electric: Circuit Breakers
- Sewer: Connected
- Water: Connected, Public
- Utilities for property: High Speed Internet Available, Sewer Connected, Water Connected
Community & neighborhood
Location
- Region: Rochester
- Subdivision: Benedicts
Other
Other facts
- Listing terms: Cash,Conventional,FHA,VA Loan
Price history
| Date | Event | Price |
|---|---|---|
| 12/19/2024 | Sold | $210,000-10.6%$137/sqft |
Source: | ||
| 11/7/2024 | Pending sale | $235,000$153/sqft |
Source: | ||
| 9/26/2024 | Listed for sale | $235,000+146.1%$153/sqft |
Source: | ||
| 9/30/2011 | Sold | $95,500-4.4%$62/sqft |
Source: Public Record Report a problem | ||
| 6/23/2011 | Price change | $99,900-8.3%$65/sqft |
Source: Nothnagle REALTORS #R156634 Report a problem | ||
Public tax history
| Year | Property taxes | Tax assessment |
|---|---|---|
| 2024 | -- | $184,300 +49.7% |
| 2023 | -- | $123,100 |
| 2022 | -- | $123,100 |
Find assessor info on the county website
Neighborhood: 14624
Nearby schools
GreatSchools rating
- 8/10Florence Brasser SchoolGrades: K-5Distance: 1 mi
- 5/10Gates Chili Middle SchoolGrades: 6-8Distance: 2.4 mi
- 4/10Gates Chili High SchoolGrades: 9-12Distance: 2.5 mi
Schools provided by the listing agent
- Middle: Gates-Chili Middle
- High: Gates-Chili High
- District: Gates Chili
Source: NYSAMLSs. This data may not be complete. We recommend contacting the local school district to confirm school assignments for this home.


