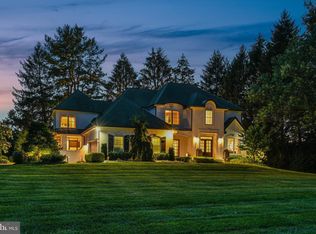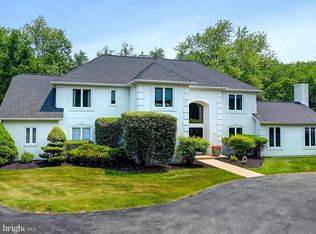Stunning Stucco Colonial- MUST SEE TO BELIEVE!!! Owner-owned solar panels, comes with house, purchased 2013. In-ground salt water POOL, 9 foot depth with diving board, heated by solar panel system, uses built-in self-cleaning system. Backup generator runs entire house, installed 2015. Brand new roof-installed September 2018. 2-car garage built into house, additional 3-car garage adjacent to home. HUGE master bedroom with large his and hers walk-in closets. Master bathroom has large counters, double sinks, Jacuzzi tub, separate-shower and Toto automatic toilet with heated seat and bidet features. 5 bedrooms with option to add 6th. 700sq.ft. 2-level deck overlooking pool and large well-manicured backyard. Basement features additional 1600 sq. ft. space with ample storage, bar. House has LED lighting throughout, NEST thermostat temperature control system and features freshly renovated bathrooms. Beautiful home!!!
This property is off market, which means it's not currently listed for sale or rent on Zillow. This may be different from what's available on other websites or public sources.

