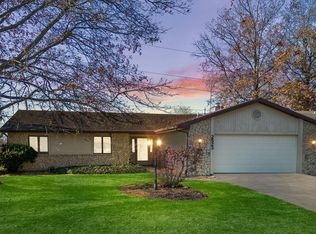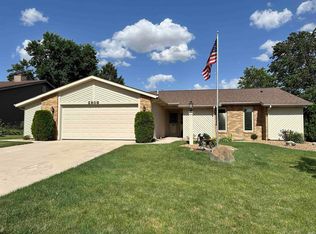Closed
$229,500
2811 Arch Tree Pl, Fort Wayne, IN 46815
3beds
1,412sqft
Single Family Residence
Built in 1983
9,147.6 Square Feet Lot
$241,100 Zestimate®
$--/sqft
$1,593 Estimated rent
Home value
$241,100
$227,000 - $256,000
$1,593/mo
Zestimate® history
Loading...
Owner options
Explore your selling options
What's special
Welcome to your charming ranch-style retreat! This delightful 3-bedroom, 2-bathroom home boasts a cozy atmosphere with fresh paint throughout, offering a blank canvas for your personal touch. As you step onto the cute front porch, you're greeted by the warmth of home. Inside, the eat-in dining room invites gatherings and shared meals, while the spacious kitchen provides ample space for culinary creativity. The living room boasts cathedral ceilings and a cozy brick gas fireplace. Enjoy the beauty of every season in the 3-season room, and entertain outdoors on the back patio. In addition, this home offers ample storage space with a coat closet, linen closet, pantry, and even a walk-in storage closet. The washer and dryer stay for added convenience.
Zillow last checked: 8 hours ago
Listing updated: June 28, 2024 at 12:21pm
Listed by:
Julie Hall Cell:574-268-7645,
Patton Hall Real Estate
Bought with:
Jason Satkowiak, RB14047326
RE/MAX Results
Source: IRMLS,MLS#: 202415190
Facts & features
Interior
Bedrooms & bathrooms
- Bedrooms: 3
- Bathrooms: 2
- Full bathrooms: 2
- Main level bedrooms: 3
Bedroom 1
- Level: Main
Bedroom 2
- Level: Main
Kitchen
- Level: Main
- Area: 240
- Dimensions: 16 x 15
Living room
- Level: Main
- Area: 270
- Dimensions: 18 x 15
Heating
- Natural Gas, Forced Air
Cooling
- Central Air
Appliances
- Included: Range/Oven Hook Up Elec, Dishwasher, Refrigerator, Washer, Dryer-Gas, Electric Range, Gas Water Heater
- Laundry: Gas Dryer Hookup
Features
- Cathedral Ceiling(s), Ceiling Fan(s), Laminate Counters, Tub/Shower Combination, Main Level Bedroom Suite
- Flooring: Carpet, Laminate
- Has basement: No
- Attic: Pull Down Stairs
- Number of fireplaces: 1
- Fireplace features: Living Room
Interior area
- Total structure area: 1,412
- Total interior livable area: 1,412 sqft
- Finished area above ground: 1,412
- Finished area below ground: 0
Property
Parking
- Total spaces: 2
- Parking features: Attached, Garage Door Opener, Garage Utilities
- Attached garage spaces: 2
Features
- Levels: One
- Stories: 1
- Fencing: None
Lot
- Size: 9,147 sqft
- Dimensions: 70X130
- Features: Level, 0-2.9999
Details
- Parcel number: 020833226015.000072
Construction
Type & style
- Home type: SingleFamily
- Property subtype: Single Family Residence
Materials
- Vinyl Siding
- Foundation: Slab
- Roof: Asphalt
Condition
- New construction: No
- Year built: 1983
Utilities & green energy
- Sewer: City
- Water: City
Community & neighborhood
Security
- Security features: Smoke Detector(s)
Location
- Region: Fort Wayne
- Subdivision: The Hollows
HOA & financial
HOA
- Has HOA: Yes
- HOA fee: $75 annually
Price history
| Date | Event | Price |
|---|---|---|
| 6/6/2024 | Sold | $229,500+35% |
Source: | ||
| 11/30/2022 | Sold | $170,000+60.8% |
Source: | ||
| 8/15/2013 | Sold | $105,750-2% |
Source: | ||
| 6/12/2013 | Listed for sale | $107,900$76/sqft |
Source: Coldwell Banker Roth Wehrly Graber #201306689 Report a problem | ||
Public tax history
| Year | Property taxes | Tax assessment |
|---|---|---|
| 2024 | $2,082 +9.8% | $205,800 +8% |
| 2023 | $1,896 +25.2% | $190,500 +11.9% |
| 2022 | $1,514 +21% | $170,200 +23.6% |
Find assessor info on the county website
Neighborhood: The Hollows
Nearby schools
GreatSchools rating
- 3/10J Wilbur Haley Elementary SchoolGrades: PK-5Distance: 0.4 mi
- 6/10Blackhawk Middle SchoolGrades: 6-8Distance: 0.8 mi
- 7/10R Nelson Snider High SchoolGrades: 9-12Distance: 1 mi
Schools provided by the listing agent
- Elementary: Haley
- Middle: Blackhawk
- High: Snider
- District: Fort Wayne Community
Source: IRMLS. This data may not be complete. We recommend contacting the local school district to confirm school assignments for this home.
Get pre-qualified for a loan
At Zillow Home Loans, we can pre-qualify you in as little as 5 minutes with no impact to your credit score.An equal housing lender. NMLS #10287.
Sell with ease on Zillow
Get a Zillow Showcase℠ listing at no additional cost and you could sell for —faster.
$241,100
2% more+$4,822
With Zillow Showcase(estimated)$245,922

