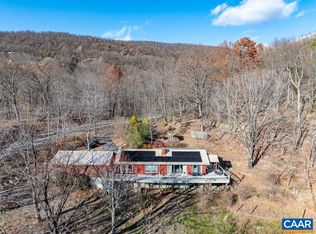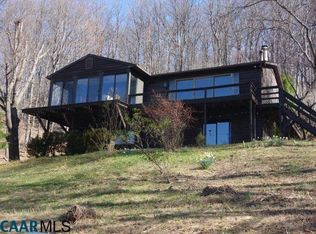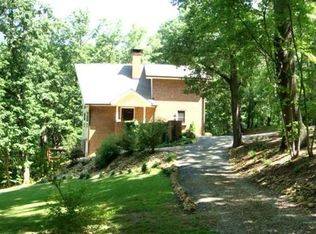Closed
$525,000
2811 Afton Mountain Rd, Afton, VA 22920
5beds
3,600sqft
Single Family Residence
Built in 1969
2.16 Acres Lot
$536,000 Zestimate®
$146/sqft
$3,926 Estimated rent
Home value
$536,000
Estimated sales range
Not available
$3,926/mo
Zestimate® history
Loading...
Owner options
Explore your selling options
What's special
Two Dwellings, Potential for Passive Income & an Afton Mountain Location! Many updates & upgrades completed in the past 3 years include new flooring, granite counters, paint, replacement windows, plumbing & much more. The owner occupied home has a mid-century feel with the spacious living/dining combo that has direct access to the outdoors via oversized sliding glass doors. Just off this space is the updated kitchen with plenty of storage, newer granite counters, stainless appliances and an eat-in area. The spacious owner's suite is tucked away in it's own corner with double closets, and full private bath with walk-in shower. A second den/family room has been tastefully renovated adding to your entertaining space. Two additional bedrooms and a full bath for each complete the main home. The detached cottage, currently used as a successful Airbnb (4.95 super host), is space that you will fall in-love with, from the vaulted wood beam ceilings, quaint kitchen, full bathroom & large bedroom area on the lower level. Spectacular views every season! Unbeatable location within a minutes drive to Afton Mountain & Veritas Vineyards, 151, Breweries, Distilleries & Swannanoa Palace and a quick commute to Crozet, Charlottesville & Waynesboro.
Zillow last checked: 9 hours ago
Listing updated: February 08, 2025 at 12:42pm
Listed by:
KK HOMES TEAM 540-836-5897,
LONG & FOSTER REAL ESTATE INC STAUNTON/WAYNESBORO
Bought with:
ROGER VOISINET, 0225019821
RE/MAX REALTY SPECIALISTS-CHARLOTTESVILLE
Source: CAAR,MLS#: 657771 Originating MLS: Greater Augusta Association of Realtors Inc
Originating MLS: Greater Augusta Association of Realtors Inc
Facts & features
Interior
Bedrooms & bathrooms
- Bedrooms: 5
- Bathrooms: 4
- Full bathrooms: 4
- Main level bathrooms: 3
- Main level bedrooms: 4
Heating
- Baseboard, Heat Pump
Cooling
- Central Air, Heat Pump, Window Unit(s)
Appliances
- Included: Dishwasher, Microwave, Refrigerator, Dryer, Washer
- Laundry: Washer Hookup, Dryer Hookup
Features
- Additional Living Quarters, Primary Downstairs, Multiple Primary Suites, Remodeled, Second Kitchen, Eat-in Kitchen, Utility Room
- Flooring: Carpet, Ceramic Tile, Hardwood, Luxury Vinyl Plank
- Has basement: No
Interior area
- Total structure area: 3,600
- Total interior livable area: 3,600 sqft
- Finished area above ground: 2,340
- Finished area below ground: 0
Property
Features
- Levels: One
- Stories: 1
- Patio & porch: Deck, Front Porch, Porch
Lot
- Size: 2.16 Acres
- Topography: Rolling
Details
- Parcel number: 0
- Zoning description: 2-SINGLE FAMILY SUBUR
Construction
Type & style
- Home type: SingleFamily
- Architectural style: Cottage,Ranch
- Property subtype: Single Family Residence
Materials
- Stick Built, Wood Siding
- Foundation: Block
- Roof: Composition,Shingle
Condition
- Updated/Remodeled
- New construction: No
- Year built: 1969
Utilities & green energy
- Sewer: Septic Tank
- Water: Private, Well
- Utilities for property: High Speed Internet Available
Community & neighborhood
Location
- Region: Afton
- Subdivision: NONE
Price history
| Date | Event | Price |
|---|---|---|
| 7/20/2025 | Listing removed | $2,650$1/sqft |
Source: Zillow Rentals Report a problem | ||
| 6/29/2025 | Listed for rent | $2,650+1.9%$1/sqft |
Source: Zillow Rentals Report a problem | ||
| 4/13/2025 | Listing removed | $2,600$1/sqft |
Source: Zillow Rentals Report a problem | ||
| 1/29/2025 | Listed for rent | $2,600$1/sqft |
Source: Zillow Rentals Report a problem | ||
| 1/16/2025 | Sold | $525,000-4.5%$146/sqft |
Source: | ||
Public tax history
| Year | Property taxes | Tax assessment |
|---|---|---|
| 2023 | $2,343 | $360,500 |
| 2022 | $2,343 +12.8% | $360,500 +24.9% |
| 2021 | $2,078 | $288,600 |
Find assessor info on the county website
Neighborhood: 22920
Nearby schools
GreatSchools rating
- 7/10Rockfish River Elementary SchoolGrades: PK-5Distance: 5.8 mi
- 8/10Nelson Middle SchoolGrades: 6-8Distance: 20.6 mi
- 4/10Nelson County High SchoolGrades: 9-12Distance: 20.7 mi
Schools provided by the listing agent
- Elementary: Rockfish
- Middle: Nelson
- High: Nelson
Source: CAAR. This data may not be complete. We recommend contacting the local school district to confirm school assignments for this home.
Get pre-qualified for a loan
At Zillow Home Loans, we can pre-qualify you in as little as 5 minutes with no impact to your credit score.An equal housing lender. NMLS #10287.
Sell for more on Zillow
Get a Zillow Showcase℠ listing at no additional cost and you could sell for .
$536,000
2% more+$10,720
With Zillow Showcase(estimated)$546,720


