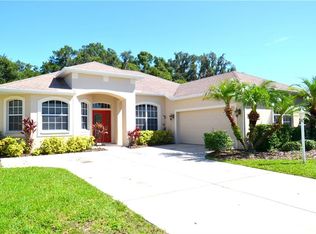One of the largest lots in Chelsea Oaks. The lot is located in the near back of the community. The home features 3 spacious bedrooms, 2 baths, a large, modern kitchen that is open to the family room and includes an extra dining space plus a breakfast bar. There is also a separate living room and dining room. The 8'sliding Glass Doors off the Living family room which has a disappearing corner that allows you to enjoy the view and serenity of the woods behind your home. The large lanai is 12 x 24.5' with a vinyl ceiling for easy cleaning, screened and covered, providing another 300 sf of play space. The home has tubes in the wall pest control system. The elementary school right next door to the community is also convenient. Your HOA fees include the community pool, playground, basic cable TV, broadband internet, irrigation water. The opening of the Ft. Hammer Bridge across the Manatee River puts all of the movies, shopping, golf, and movie theaters of Lakewood Ranch just minutes away. The County upgrade the boat ramp and park on the Manatee River. You can canoe, kayak, or launch a boat and enjoy fishing on the river. THE OUTSIDE OF HOME HAS JUST BEEN RECENTLY PAINTED INCLUDING LANAI AREA MARCH 2019!!
This property is off market, which means it's not currently listed for sale or rent on Zillow. This may be different from what's available on other websites or public sources.
