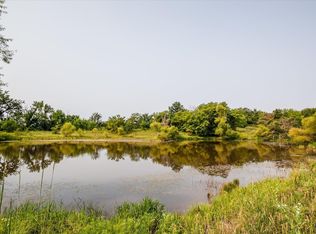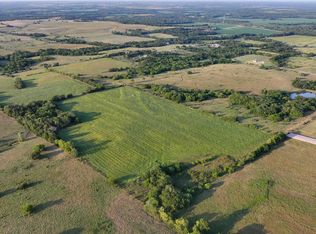Sold on 07/26/24
Price Unknown
28109 S Stanley Rd, Quenemo, KS 66528
2beds
1,200sqft
Single Family Residence, Residential
Built in 1996
12.57 Acres Lot
$225,000 Zestimate®
$--/sqft
$1,150 Estimated rent
Home value
$225,000
$178,000 - $272,000
$1,150/mo
Zestimate® history
Loading...
Owner options
Explore your selling options
What's special
Secluded 12 acres with a 40 x 60 metal building on a slab. The south half of the building was converted into living quarters. Open concept shares the kitchen, dining and living room space. There are 2 large bedrooms. Covered front porch overlooking nothing but mother nature! The property is all electric with a wood-burning stove in the living quarters and shop. The property is serviced by Rural Water District #6. There is also a well on the property but has not been used since the property was connected to rural water. Small storage shed. Property is being sold AS IS. Needs wastewater system installed.
Zillow last checked: 8 hours ago
Listing updated: July 26, 2024 at 10:11am
Listed by:
Carla Sloop 785-640-4824,
Liberty Real Estate LLC
Bought with:
Judy Turner, 00036254
Farm & Home Real Estate
Source: Sunflower AOR,MLS#: 234467
Facts & features
Interior
Bedrooms & bathrooms
- Bedrooms: 2
- Bathrooms: 1
- Full bathrooms: 1
Primary bedroom
- Level: Main
- Area: 285
- Dimensions: 15 x 19
Bedroom 2
- Level: Main
- Area: 195
- Dimensions: 13 x 15
Kitchen
- Area: 190
- Dimensions: 10 x 19
Laundry
- Level: Main
Living room
- Area: 280
- Dimensions: 10 x 28
Cooling
- Window Unit(s)
Appliances
- Included: Electric Range, Range Hood, Refrigerator
- Laundry: Main Level
Features
- Basement: Concrete,Slab
- Has fireplace: Yes
- Fireplace features: Pellet Stove, Living Room
Interior area
- Total structure area: 1,200
- Total interior livable area: 1,200 sqft
- Finished area above ground: 1,200
- Finished area below ground: 0
Property
Parking
- Parking features: Attached
- Has attached garage: Yes
Features
- Entry location: Zero Step Entry
- Patio & porch: Covered
- Exterior features: Zero Step Entry
Lot
- Size: 12.57 Acres
- Dimensions: 12.57 acres
Details
- Additional structures: Shed(s)
- Parcel number: 10885
- Special conditions: Standard,Arm's Length
Construction
Type & style
- Home type: SingleFamily
- Architectural style: Ranch
- Property subtype: Single Family Residence, Residential
Materials
- Frame, Metal Siding
- Roof: Metal
Condition
- Year built: 1996
Utilities & green energy
- Water: Rural Water
Community & neighborhood
Location
- Region: Quenemo
- Subdivision: Osage County
Price history
| Date | Event | Price |
|---|---|---|
| 7/26/2024 | Sold | -- |
Source: | ||
| 6/11/2024 | Pending sale | $125,000$104/sqft |
Source: | ||
| 6/5/2024 | Listed for sale | $125,000$104/sqft |
Source: | ||
Public tax history
| Year | Property taxes | Tax assessment |
|---|---|---|
| 2025 | -- | $12,284 +3% |
| 2024 | $1,461 -7.6% | $11,921 +0% |
| 2023 | $1,581 | $11,919 -22.9% |
Find assessor info on the county website
Neighborhood: 66528
Nearby schools
GreatSchools rating
- 6/10Marais Des Cygnes Valley Elementary SchoolGrades: PK-5Distance: 2.2 mi
- 4/10Marais Des Cygnes Valley Middle SchoolGrades: 6-8Distance: 5.6 mi
- 4/10Marais Des Cygnes Valley High SchoolGrades: 9-12Distance: 5.6 mi
Schools provided by the listing agent
- Elementary: Marais des Cygnes Elementary School/USD 456
- Middle: Marais des Cygnes Middle School/USD 456
- High: Marais des Cygnes High School/USD 456
Source: Sunflower AOR. This data may not be complete. We recommend contacting the local school district to confirm school assignments for this home.

