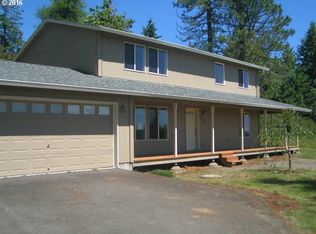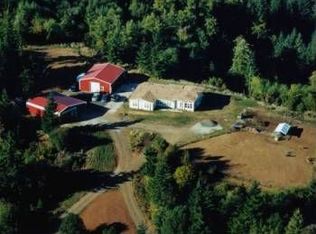Sold
$682,500
28101 Pittsburg Rd, Saint Helens, OR 97051
3beds
2,310sqft
Residential, Single Family Residence
Built in 1976
9.47 Acres Lot
$718,500 Zestimate®
$295/sqft
$3,170 Estimated rent
Home value
$718,500
$661,000 - $783,000
$3,170/mo
Zestimate® history
Loading...
Owner options
Explore your selling options
What's special
Live on top of the world! Incredibly private 9.5 acre property complete with stunning views of Mt. Rainier, Mt. St Helens and Mt Hood. Just 12 miles from Downtown St Helens and an easy hour drive Portland. This property contains a main house featuring 2 bedrooms and 1.5 baths that has been wonderfully updated with wood floors, chef's kitchen, an amazing sunroom with multiple mountain views and even a deck off the main bedroom to greet the morning sunrise. There is also a converted barn that serves as an "Event Lodge/Meeting Space" with a beautiful cedar exterior & interior, soaring ceilingsnd and a full bath. And lastly there is a unique, wooden yurt constructed by expert craft/artisans from the Willamette Valley that has a sleeping loft plus a full kitchen and separate, private bath. Every corner of the 9.5 acres has breathtaking views of the surrounding forested mountains plus even faint city lights from SW Washington. There is an enormous 75x35 organic garden, a nearly complete pond and even a meditation hut. This one is TRULY SPECIAL and awaits you and your visions to make this the perfect hilltop oasis. (Please do not enter property without an appointment.)
Zillow last checked: 8 hours ago
Listing updated: September 11, 2023 at 07:12am
Listed by:
Craig Olson 503-329-7269,
Urban Pacific Real Estate
Bought with:
Michelle Palmquist, 201213366
Redfin
Source: RMLS (OR),MLS#: 23557069
Facts & features
Interior
Bedrooms & bathrooms
- Bedrooms: 3
- Bathrooms: 4
- Full bathrooms: 3
- Partial bathrooms: 1
- Main level bathrooms: 3
Primary bedroom
- Features: Deck, French Doors, Wood Floors
- Level: Upper
- Area: 120
- Dimensions: 10 x 12
Bedroom 2
- Features: Deck, Wood Floors
- Level: Upper
- Area: 140
- Dimensions: 10 x 14
Bedroom 3
- Features: Bathroom
- Level: Main
- Area: 144
- Dimensions: 12 x 12
Dining room
- Level: Main
- Area: 48
- Dimensions: 6 x 8
Kitchen
- Features: Dishwasher, Gas Appliances, Free Standing Range, Free Standing Refrigerator
- Level: Main
- Area: 144
- Width: 12
Living room
- Features: Wood Floors, Wood Stove
- Level: Main
- Area: 320
- Dimensions: 20 x 16
Heating
- Wood Stove, Zoned
Cooling
- None
Appliances
- Included: Dishwasher, Free-Standing Gas Range, Free-Standing Refrigerator, Washer/Dryer, Gas Appliances, Free-Standing Range, Electric Water Heater
- Laundry: Laundry Room
Features
- Bathroom
- Flooring: Wood
- Doors: French Doors
- Basement: None
- Number of fireplaces: 2
- Fireplace features: Wood Burning, Wood Burning Stove
Interior area
- Total structure area: 2,310
- Total interior livable area: 2,310 sqft
Property
Parking
- Parking features: Driveway, RV Access/Parking
- Has uncovered spaces: Yes
Features
- Stories: 2
- Patio & porch: Covered Patio, Deck, Patio
- Exterior features: Fire Pit, Garden, Yard
- Has view: Yes
- View description: Mountain(s), Territorial, Trees/Woods
Lot
- Size: 9.47 Acres
- Features: Acres 7 to 10
Details
- Additional structures: GuestQuarters, RVParking, SeparateLivingQuartersApartmentAuxLivingUnit
- Parcel number: 17840
- Zoning: PF-80
Construction
Type & style
- Home type: SingleFamily
- Architectural style: Cabin,Other
- Property subtype: Residential, Single Family Residence
Materials
- Wood Siding
- Roof: Metal
Condition
- Resale
- New construction: No
- Year built: 1976
Utilities & green energy
- Sewer: Septic Tank
- Water: Well
- Utilities for property: Other Internet Service
Community & neighborhood
Location
- Region: Saint Helens
Other
Other facts
- Listing terms: Cash,Conventional,USDA Loan,VA Loan
- Road surface type: Gravel, Paved
Price history
| Date | Event | Price |
|---|---|---|
| 9/11/2023 | Sold | $682,500-1.8%$295/sqft |
Source: | ||
| 7/20/2023 | Pending sale | $695,000$301/sqft |
Source: | ||
| 7/5/2023 | Price change | $695,000-10.3%$301/sqft |
Source: | ||
| 5/24/2023 | Listed for sale | $775,000+961.6%$335/sqft |
Source: | ||
| 7/26/2013 | Sold | $73,000$32/sqft |
Source: Agent Provided Report a problem | ||
Public tax history
Tax history is unavailable.
Neighborhood: 97051
Nearby schools
GreatSchools rating
- 5/10Mcbride Elementary SchoolGrades: K-5Distance: 7.4 mi
- 1/10St Helens Middle SchoolGrades: 6-8Distance: 8.4 mi
- 5/10St Helens High SchoolGrades: 9-12Distance: 7.7 mi
Schools provided by the listing agent
- Elementary: Mcbride
- Middle: St Helens
- High: St Helens
Source: RMLS (OR). This data may not be complete. We recommend contacting the local school district to confirm school assignments for this home.
Get a cash offer in 3 minutes
Find out how much your home could sell for in as little as 3 minutes with a no-obligation cash offer.
Estimated market value
$718,500

