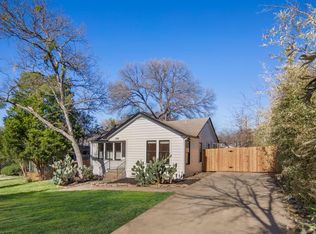Beautiful, newly remodeled and on one of the most prestigious streets in Old West Austin, is this charming 2 bed, one full bath property brimming with period charm and character. Completely updated in 2019, the property is a perfect blend of modern day function and style blended with classic touches. With inviting outdoor patios, nice living spaces, a true dining room, in unit washer and dryer, dedicated parking and a sweet front porch, 2810 Wooldridge is the perfect spot to call home. Main level offers living, dining, kitchen with washer/dryer, while upstairs offers 2 large bedrooms and a large full bathroom. New HVAC will ensure your Summer in Austin is cool and comfortable. Property offers off street parking and a roomy fenced backyard that faces the quiet corner of Mohle/Oakhurst. In a very desirable Pemberton location, you'll enjoy close proximity to Kirby Lane, Brykerwoods, and quick access to Clarksville and downtown Austin. With the best of Austin at your doorstep you'll love being a stone's throw from the famed Pease Park, Tiny Boxwoods, Tiny's, Milk & Cookies, Josephine House, Jeffrey's, Lamar retail shops, Whole Foods, and so much more. Come see 2810 Wooldridge today!
Apartment for rent
$3,500/mo
2810 Wooldridge Dr, Austin, TX 78703
2beds
2,037sqft
Price may not include required fees and charges.
Multifamily
Available Fri Aug 1 2025
Cats, dogs OK
Central air, electric, ceiling fan
In kitchen laundry
2 Parking spaces parking
Natural gas, central
What's special
Inviting outdoor patiosTrue dining roomLarge bedroomsRoomy fenced backyardSweet front porch
- 4 days
- on Zillow |
- -- |
- -- |
Travel times
Start saving for your dream home
Consider a first-time homebuyer savings account designed to grow your down payment with up to a 6% match & 4.15% APY.
Facts & features
Interior
Bedrooms & bathrooms
- Bedrooms: 2
- Bathrooms: 1
- Full bathrooms: 1
Heating
- Natural Gas, Central
Cooling
- Central Air, Electric, Ceiling Fan
Appliances
- Included: Dishwasher, Disposal, Dryer, Microwave, Oven, Range, Refrigerator, Washer
- Laundry: In Kitchen, In Unit
Features
- Ceiling Fan(s)
- Flooring: Tile, Wood
Interior area
- Total interior livable area: 2,037 sqft
Property
Parking
- Total spaces: 2
- Parking features: Driveway
- Details: Contact manager
Features
- Stories: 2
- Exterior features: Contact manager
- Has view: Yes
- View description: Contact manager
Construction
Type & style
- Home type: MultiFamily
- Property subtype: MultiFamily
Materials
- Roof: Composition,Shake Shingle
Condition
- Year built: 1937
Building
Management
- Pets allowed: Yes
Community & HOA
Location
- Region: Austin
Financial & listing details
- Lease term: 12 Months
Price history
| Date | Event | Price |
|---|---|---|
| 6/26/2025 | Listed for rent | $3,500+34.6%$2/sqft |
Source: Zillow Rentals | ||
| 1/16/2024 | Listing removed | -- |
Source: Zillow Rentals | ||
| 1/5/2024 | Listed for rent | $2,600$1/sqft |
Source: Zillow Rentals | ||
![[object Object]](https://photos.zillowstatic.com/fp/e24707b5e7b82866161902e33a564bc0-p_i.jpg)
