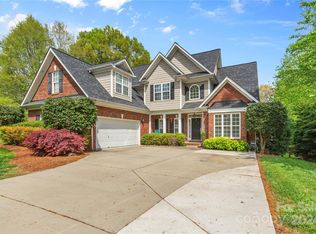Closed
$535,000
2810 Telefair Ln, Monroe, NC 28110
4beds
2,346sqft
Single Family Residence
Built in 2005
0.56 Acres Lot
$534,100 Zestimate®
$228/sqft
$2,465 Estimated rent
Home value
$534,100
$491,000 - $577,000
$2,465/mo
Zestimate® history
Loading...
Owner options
Explore your selling options
What's special
Welcome to your dream home located in the highly sought after Savannah Way neighborhood on the outskirts of Monroe, NC! This custom, full brick home is situated on a quiet cul-de-sac lot with a private fenced yard. Inside, you'll find 3 spacious bedrooms on the main level and an additional bedroom/bonus plus full bath upstairs, providing plenty of space for family and guests. You'll love the kitchen with solid surface countertops and plenty of cabinet/prep space, plus a convenient eat-in kitchen and kitchen desk/computer area. All appliances remain! The beautiful hardwood floors throughout add warmth and charm to this already inviting home. One of the best features of this home is the covered, screened back porch - a perfect spot to kick-start your day, or kick up your feet at the end of it. Great Union County Schools (Porter Ridge Elem, Piedmont MS & HS). Convenient to shopping, movies, health care, schools- anything you need is within minutes.
Zillow last checked: 8 hours ago
Listing updated: July 31, 2024 at 10:24am
Listing Provided by:
Jennifer Masucci jennmasucci@gmail.com,
Sun Valley Realty
Bought with:
Brad Patton
Coldwell Banker Realty
Source: Canopy MLS as distributed by MLS GRID,MLS#: 4158460
Facts & features
Interior
Bedrooms & bathrooms
- Bedrooms: 4
- Bathrooms: 4
- Full bathrooms: 3
- 1/2 bathrooms: 1
- Main level bedrooms: 3
Primary bedroom
- Features: Ceiling Fan(s), En Suite Bathroom, Garden Tub, Tray Ceiling(s), Walk-In Closet(s)
- Level: Main
Bedroom s
- Features: Ceiling Fan(s)
- Level: Main
Bedroom s
- Features: Ceiling Fan(s)
- Level: Main
Bathroom full
- Level: Main
Bathroom full
- Level: Upper
Bathroom half
- Level: Main
Other
- Features: Ceiling Fan(s)
- Level: Upper
Dining room
- Features: Open Floorplan, Tray Ceiling(s)
- Level: Main
Great room
- Features: Ceiling Fan(s)
- Level: Main
Kitchen
- Features: Breakfast Bar
- Level: Main
Laundry
- Level: Main
Heating
- Central, Forced Air, Natural Gas
Cooling
- Central Air
Appliances
- Included: Dishwasher, Disposal, Dryer, Gas Water Heater, Microwave, Refrigerator, Washer/Dryer
- Laundry: Mud Room, Laundry Room, Main Level
Features
- Attic Other, Breakfast Bar, Soaking Tub, Open Floorplan, Walk-In Closet(s)
- Flooring: Carpet, Tile, Wood
- Has basement: No
- Attic: Other
- Fireplace features: Great Room, Insert
Interior area
- Total structure area: 2,346
- Total interior livable area: 2,346 sqft
- Finished area above ground: 2,346
- Finished area below ground: 0
Property
Parking
- Total spaces: 2
- Parking features: Attached Garage, Garage Faces Side, Garage on Main Level
- Attached garage spaces: 2
Features
- Levels: 1 Story/F.R.O.G.
- Patio & porch: Covered, Rear Porch, Screened
- Exterior features: In-Ground Irrigation
- Pool features: Community
- Fencing: Back Yard,Fenced
Lot
- Size: 0.56 Acres
- Features: Cul-De-Sac
Details
- Parcel number: 09295164
- Zoning: R20
- Special conditions: Standard
Construction
Type & style
- Home type: SingleFamily
- Architectural style: Transitional
- Property subtype: Single Family Residence
Materials
- Brick Full
- Foundation: Crawl Space
- Roof: Shingle
Condition
- New construction: No
- Year built: 2005
Utilities & green energy
- Sewer: Public Sewer
- Water: City
- Utilities for property: Underground Power Lines, Underground Utilities
Community & neighborhood
Community
- Community features: Clubhouse, Street Lights
Location
- Region: Monroe
- Subdivision: Savannah Way
HOA & financial
HOA
- Has HOA: Yes
- HOA fee: $116 quarterly
- Association name: CAMS
Other
Other facts
- Listing terms: Cash,Conventional,FHA,VA Loan
- Road surface type: Concrete, Paved
Price history
| Date | Event | Price |
|---|---|---|
| 7/31/2024 | Sold | $535,000$228/sqft |
Source: | ||
| 7/6/2024 | Listed for sale | $535,000+79.5%$228/sqft |
Source: | ||
| 4/6/2018 | Sold | $298,000+0.7%$127/sqft |
Source: | ||
| 3/21/2018 | Pending sale | $296,000$126/sqft |
Source: Allen Tate Matthews/Mint Hill #3370164 | ||
| 3/17/2018 | Listed for sale | $296,000+5%$126/sqft |
Source: Allen Tate Matthews/Mint Hill #3370164 | ||
Public tax history
| Year | Property taxes | Tax assessment |
|---|---|---|
| 2025 | $4,642 +140.8% | $531,000 +50.2% |
| 2024 | $1,928 | $353,600 |
| 2023 | $1,928 | $353,600 |
Find assessor info on the county website
Neighborhood: 28110
Nearby schools
GreatSchools rating
- 3/10Porter Ridge Elementary SchoolGrades: PK-5Distance: 3.6 mi
- 9/10Piedmont Middle SchoolGrades: 6-8Distance: 6.2 mi
- 7/10Piedmont High SchoolGrades: 9-12Distance: 6.3 mi
Schools provided by the listing agent
- Elementary: Porter Ridge
- Middle: Piedmont
- High: Piedmont
Source: Canopy MLS as distributed by MLS GRID. This data may not be complete. We recommend contacting the local school district to confirm school assignments for this home.
Get a cash offer in 3 minutes
Find out how much your home could sell for in as little as 3 minutes with a no-obligation cash offer.
Estimated market value
$534,100
Get a cash offer in 3 minutes
Find out how much your home could sell for in as little as 3 minutes with a no-obligation cash offer.
Estimated market value
$534,100
