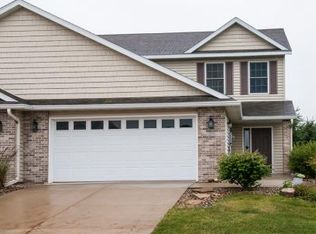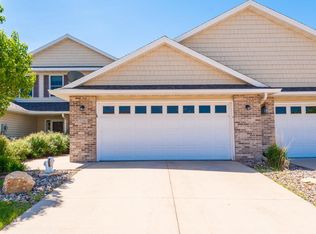Closed
$299,999
2810 Talon Pl SE, Rochester, MN 55904
2beds
1,320sqft
Townhouse Side x Side
Built in 2004
9,147.6 Square Feet Lot
$302,400 Zestimate®
$227/sqft
$1,633 Estimated rent
Home value
$302,400
$278,000 - $330,000
$1,633/mo
Zestimate® history
Loading...
Owner options
Explore your selling options
What's special
This spacious 2-bedroom, 2-bath slab on grade townhome offers comfortable, all one-level living with a thoughtful layout and modern finishes throughout. Enjoy the convenience of an attached 2-stall garage and a lovely patio area with country views, perfect for outdoor relaxation. Inside, the open floor plan features a generous living area with vaulted ceilings and a cozy corner gas fireplace, while the open kitchen boasts stainless steel appliances, ceramic flooring, hard surface countertops, a pantry, and convenient counter seating. The primary suite includes a walk-in closet and a private 3/4 bath with a step-in shower, while a second bedroom and full bath provide additional comfort for guests or family. A bright and airy sunroom provides direct access to the back patio, enhancing your living space. A main floor laundry/mudroom completes this well-appointed home.
Zillow last checked: 8 hours ago
Listing updated: August 29, 2025 at 12:49pm
Listed by:
Lori Reinalda 507-951-2066,
Re/Max Results,
Lea Lancaster 507-951-7316
Bought with:
Kurdi Taha
Real Broker, LLC.
Source: NorthstarMLS as distributed by MLS GRID,MLS#: 6708758
Facts & features
Interior
Bedrooms & bathrooms
- Bedrooms: 2
- Bathrooms: 2
- Full bathrooms: 1
- 3/4 bathrooms: 1
Bedroom 1
- Level: Main
- Area: 165 Square Feet
- Dimensions: 15x11
Bedroom 2
- Level: Main
- Area: 110 Square Feet
- Dimensions: 10x11
Primary bathroom
- Level: Main
- Area: 40 Square Feet
- Dimensions: 8x5
Bathroom
- Level: Main
- Area: 45 Square Feet
- Dimensions: 9x5
Foyer
- Level: Main
- Area: 20 Square Feet
- Dimensions: 4x5
Kitchen
- Level: Main
- Area: 121 Square Feet
- Dimensions: 11x11
Laundry
- Level: Main
- Area: 48 Square Feet
- Dimensions: 8x6
Living room
- Level: Main
- Area: 378 Square Feet
- Dimensions: 18x21
Sun room
- Level: Main
- Area: 117 Square Feet
- Dimensions: 9x13
Utility room
- Level: Main
- Area: 32 Square Feet
- Dimensions: 4x8
Heating
- Forced Air
Cooling
- Central Air
Appliances
- Included: Dishwasher, Dryer, Microwave, Range, Refrigerator, Washer, Water Softener Owned
Features
- Has basement: No
- Number of fireplaces: 1
- Fireplace features: Gas, Living Room
Interior area
- Total structure area: 1,320
- Total interior livable area: 1,320 sqft
- Finished area above ground: 1,320
- Finished area below ground: 0
Property
Parking
- Total spaces: 2
- Parking features: Attached, Concrete, Insulated Garage
- Attached garage spaces: 2
- Details: Garage Dimensions (22x20)
Accessibility
- Accessibility features: No Stairs External, No Stairs Internal
Features
- Levels: One
- Stories: 1
Lot
- Size: 9,147 sqft
- Features: Zero Lot Line
Details
- Foundation area: 1320
- Parcel number: 631832069826
- Zoning description: Residential-Single Family
Construction
Type & style
- Home type: Townhouse
- Property subtype: Townhouse Side x Side
- Attached to another structure: Yes
Materials
- Brick/Stone, Vinyl Siding, Concrete, Frame
- Foundation: Slab
- Roof: Asphalt
Condition
- Age of Property: 21
- New construction: No
- Year built: 2004
Utilities & green energy
- Electric: Circuit Breakers, 100 Amp Service, Power Company: Rochester Public Utilities
- Gas: Natural Gas
- Sewer: City Sewer/Connected
- Water: City Water/Connected
Community & neighborhood
Location
- Region: Rochester
- Subdivision: Hawk Ridge
HOA & financial
HOA
- Has HOA: Yes
- HOA fee: $275 monthly
- Services included: Maintenance Structure, Hazard Insurance, Lawn Care, Maintenance Grounds, Professional Mgmt, Recreation Facility, Trash, Snow Removal
- Association name: Matik Management
- Association phone: 507-216-0064
Other
Other facts
- Road surface type: Paved
Price history
| Date | Event | Price |
|---|---|---|
| 8/29/2025 | Sold | $299,999$227/sqft |
Source: | ||
| 8/3/2025 | Pending sale | $299,999$227/sqft |
Source: | ||
| 7/28/2025 | Price change | $299,999-4.8%$227/sqft |
Source: | ||
| 4/25/2025 | Listed for sale | $315,000+32.1%$239/sqft |
Source: | ||
| 10/26/2020 | Sold | $238,500+1.5%$181/sqft |
Source: | ||
Public tax history
| Year | Property taxes | Tax assessment |
|---|---|---|
| 2024 | $3,017 | $238,400 +0.4% |
| 2023 | -- | $237,400 +1.5% |
| 2022 | $2,970 +6.2% | $233,900 +9.5% |
Find assessor info on the county website
Neighborhood: 55904
Nearby schools
GreatSchools rating
- 5/10Pinewood Elementary SchoolGrades: PK-5Distance: 0.5 mi
- 4/10Willow Creek Middle SchoolGrades: 6-8Distance: 0.5 mi
- 9/10Mayo Senior High SchoolGrades: 8-12Distance: 1.6 mi
Schools provided by the listing agent
- Elementary: Pinewood
- Middle: Willow Creek
- High: Mayo
Source: NorthstarMLS as distributed by MLS GRID. This data may not be complete. We recommend contacting the local school district to confirm school assignments for this home.
Get a cash offer in 3 minutes
Find out how much your home could sell for in as little as 3 minutes with a no-obligation cash offer.
Estimated market value
$302,400

