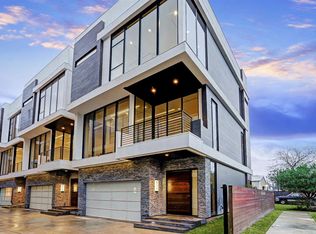Located on Sherwin Street with gated access, this charming 2-story home features 3 bedrooms and 2.5 bathrooms. The first floor includes the kitchen, dining, and family rooms, while the bedrooms are situated on the second floor. Boasting granite countertops, stainless steel appliances, custom blinds, hardwood floors, and crown molding, this property also offers a custom paver back patio and a whole home generator. The landlord covers water/sewer, trash, and yard maintenance. Don't miss the opportunity to view this gem before it's gone.
Copyright notice - Data provided by HAR.com 2022 - All information provided should be independently verified.
House for rent
$2,800/mo
2810 Sherwin St, Houston, TX 77007
3beds
1,804sqft
Price may not include required fees and charges.
Singlefamily
Available now
-- Pets
Electric, ceiling fan
Electric dryer hookup laundry
2 Attached garage spaces parking
Natural gas
What's special
Custom paver back patioHardwood floorsStainless steel appliancesCustom blindsGranite countertopsGated accessCrown molding
- 6 days
- on Zillow |
- -- |
- -- |
Travel times
Facts & features
Interior
Bedrooms & bathrooms
- Bedrooms: 3
- Bathrooms: 3
- Full bathrooms: 2
- 1/2 bathrooms: 1
Heating
- Natural Gas
Cooling
- Electric, Ceiling Fan
Appliances
- Included: Dishwasher, Disposal, Dryer, Microwave, Oven, Refrigerator, Stove, Trash Compactor, Washer
- Laundry: Electric Dryer Hookup, In Unit, Washer Hookup
Features
- All Bedrooms Up, Ceiling Fan(s), High Ceilings, Primary Bed - 2nd Floor, Walk-In Closet(s)
- Flooring: Carpet, Tile, Wood
Interior area
- Total interior livable area: 1,804 sqft
Property
Parking
- Total spaces: 2
- Parking features: Attached, Covered
- Has attached garage: Yes
- Details: Contact manager
Features
- Stories: 2
- Exterior features: 0 Up To 1/4 Acre, All Bedrooms Up, Architecture Style: Traditional, Attached, Corner Lot, Electric Dryer Hookup, Electric Gate, Flooring: Wood, Garage Door Opener, Heating: Gas, High Ceilings, Lot Features: Corner Lot, Patio Lot, 0 Up To 1/4 Acre, Patio Lot, Patio/Deck, Primary Bed - 2nd Floor, Sprinkler System, Trash Pick Up, Walk-In Closet(s), Washer Hookup
Details
- Parcel number: 1280610010018
Construction
Type & style
- Home type: SingleFamily
- Property subtype: SingleFamily
Condition
- Year built: 2006
Community & HOA
Location
- Region: Houston
Financial & listing details
- Lease term: Long Term,12 Months
Price history
| Date | Event | Price |
|---|---|---|
| 6/1/2025 | Listed for rent | $2,800+21.7%$2/sqft |
Source: | ||
| 9/19/2018 | Listing removed | $2,300$1/sqft |
Source: Resident Realty, Ltd #89699786 | ||
| 9/4/2018 | Listed for rent | $2,300$1/sqft |
Source: Resident Realty, Ltd #89699786 | ||
| 9/26/2011 | Listing removed | $259,900$144/sqft |
Source: Nadim I. Cook #5922272 | ||
| 8/16/2011 | Price change | $259,900-0.8%$144/sqft |
Source: Nadim I. Cook #5922272 | ||
![[object Object]](https://photos.zillowstatic.com/fp/d9a693df9cf56563ae963ec98c1aba1a-p_i.jpg)
