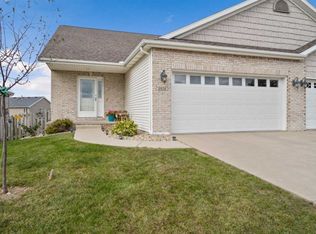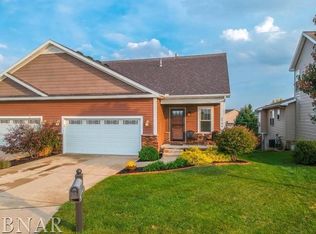Absolutely beautiful 1.5 story walkout basement home, featuring over 2960 sq. ft. finished. This is a must see 4 Bedroom-3.5 bath home. 1st floor master bedroom and laundry. Custom kitchen with large island, including granite countertops, cabinet pullout shelving, large pantry, and stainless appliances. 3 zone HVAC w/ Nest thermostats, whole house humidifier, closet organizers, and generous amount of shelved storage space. Large 5-inch trim throughout. Basement features a large family room, bedroom, full bath, and walkout basement with patio. Family room downstairs wired for surround sound. Fully fenced backyard. Conveniently located close to Park and trail along lake in Blackstone trails. New carpet in 2021. New water heater in 2019. Deck freshly painted.
This property is off market, which means it's not currently listed for sale or rent on Zillow. This may be different from what's available on other websites or public sources.



