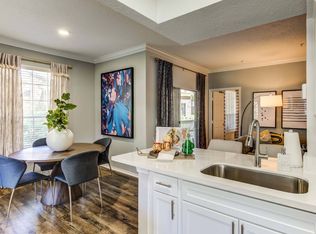The Devon floorplan in the Cascades at Onion Creek in Austin, TX is a single-story home with 2 bedrooms, 2 bathrooms, a study, a gas fireplace, and a 2-car garage. It features high ceilings, durable wood-look tile flooring, covered extended patio with gas hook up, installed water softener, and tankless water heater. The front bedroom includes large windows and a nearby full bathroom with tile to the ceiling, and granite countertops. The study offers a flexible space that can be used as a home office, playroom, or workout area. Additional items included: Quarterly pest control maintenance, Maytag front loader washer & dryer, fire pit, outdoor tv mount, security cameras, backyard fence string lighting, front yard customizable tree spotlights for additional lighting, and additional shelving in garage for storage. Items covered by owner: HOA fees and pest control. Cascades Community: Family friendly neighborhood with key access community pool, dog park, playground, walking trails, easy access I35, South Park Meadows, Buda, Kyle and several recreational areas. Sent from my iPhone
House for rent
$2,350/mo
2810 Sebring Cir, Austin, TX 78747
2beds
1,438sqft
Price may not include required fees and charges.
Singlefamily
Available Fri Jul 25 2025
-- Pets
Central air, ceiling fan
Electric dryer hookup laundry
2 Attached garage spaces parking
Electric, natural gas, central, zoned
What's special
Gas fireplaceHome officeHigh ceilingsFlexible spaceDurable wood-look tile flooringLarge windowsGranite countertops
- 12 days
- on Zillow |
- -- |
- -- |
Travel times
Prepare for your first home with confidence
Consider a first-time homebuyer savings account designed to grow your down payment with up to a 6% match & 4.15% APY.
Facts & features
Interior
Bedrooms & bathrooms
- Bedrooms: 2
- Bathrooms: 2
- Full bathrooms: 2
Heating
- Electric, Natural Gas, Central, Zoned
Cooling
- Central Air, Ceiling Fan
Appliances
- Included: Dishwasher, Disposal, Microwave, Oven, Range, WD Hookup
- Laundry: Electric Dryer Hookup, Hookups, Laundry Room, Main Level
Features
- Ceiling Fan(s), Double Vanity, Electric Dryer Hookup, High Ceilings, High Speed Internet, Kitchen Island, Open Floorplan, Pantry, Primary Bedroom on Main, Recessed Lighting, WD Hookup, Walk-In Closet(s), Wired for Data, Wired for Sound
- Flooring: Carpet
Interior area
- Total interior livable area: 1,438 sqft
Property
Parking
- Total spaces: 2
- Parking features: Attached, Driveway, Garage, Covered
- Has attached garage: Yes
- Details: Contact manager
Features
- Stories: 2
- Exterior features: Contact manager
Construction
Type & style
- Home type: SingleFamily
- Property subtype: SingleFamily
Materials
- Roof: Composition
Condition
- Year built: 2021
Community & HOA
Community
- Features: Playground
HOA
- Amenities included: Pond Year Round
Location
- Region: Austin
Financial & listing details
- Lease term: 12 Months
Price history
| Date | Event | Price |
|---|---|---|
| 6/7/2025 | Listed for rent | $2,350$2/sqft |
Source: Unlock MLS #3318860 | ||
| 1/29/2022 | Listing removed | -- |
Source: | ||
| 11/29/2021 | Pending sale | $434,990$302/sqft |
Source: | ||
| 11/11/2021 | Price change | $434,990-13.4%$302/sqft |
Source: | ||
| 9/14/2021 | Price change | $502,225-0.1%$349/sqft |
Source: | ||
![[object Object]](https://photos.zillowstatic.com/fp/53fdf9f7bceaade033c32df13c0b8652-p_i.jpg)
