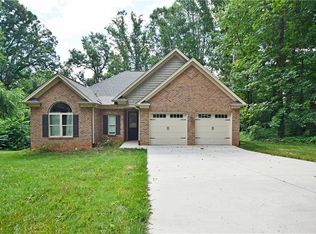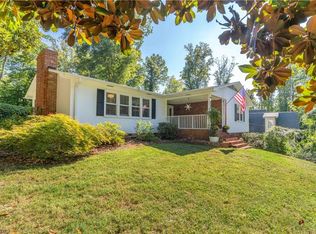Sold for $445,000
$445,000
2810 Saint Claire Rd, Winston Salem, NC 27106
3beds
2,271sqft
Stick/Site Built, Residential, Single Family Residence
Built in 1964
0.5 Acres Lot
$442,200 Zestimate®
$--/sqft
$2,131 Estimated rent
Home value
$442,200
$402,000 - $482,000
$2,131/mo
Zestimate® history
Loading...
Owner options
Explore your selling options
What's special
Fantastic fully renovated brick ranch in Ashley Forest! This 3 bed/2 full bath home is completely move-in ready with gorgeous hardwood floors, recessed lighting, and modern fixtures throughout. The kitchen features stunning quartz counters, soft close cabinets, a gas stovetop, and SS appliances, complete with an oversized peninsula that flows seamlessly into living and dining spaces-The perfect layout for entertaining! A cozy bonus room with fireplace makes a great office, den, or playroom and leads to a bright sunroom with backyard access. Continue down the hallway to 3 bedrooms, an updated full hall bathroom with a dual sink vanity and a large glass shower, and a primary en-suite that boasts two separate vanities, a soaking tub and an oversized walk-in shower. The backyard features an attached 2-car carport, ample exterior storage space and a full privacy fence. New roof installed in 2024. Conveniently located near WFU, hospitals, shopping, dining and more.
Zillow last checked: 8 hours ago
Listing updated: June 18, 2025 at 08:32am
Listed by:
Mary Grace Orr 336-414-2053,
Leonard Ryden Burr Real Estate
Bought with:
Kelisha Watson, 324690
eXp Realty
Source: Triad MLS,MLS#: 1181030 Originating MLS: Winston-Salem
Originating MLS: Winston-Salem
Facts & features
Interior
Bedrooms & bathrooms
- Bedrooms: 3
- Bathrooms: 2
- Full bathrooms: 2
- Main level bathrooms: 2
Primary bedroom
- Level: Main
- Dimensions: 13.17 x 14.83
Bedroom 2
- Level: Main
- Dimensions: 10.42 x 13.25
Bedroom 3
- Level: Main
- Dimensions: 12.42 x 13.25
Den
- Level: Main
- Dimensions: 13.42 x 16.92
Dining room
- Level: Main
- Dimensions: 13.17 x 12.92
Entry
- Level: Main
- Dimensions: 6.17 x 10.25
Kitchen
- Level: Main
- Dimensions: 9.83 x 18.83
Living room
- Level: Main
- Dimensions: 13.17 x 19.83
Sunroom
- Level: Main
- Dimensions: 10.17 x 18.42
Heating
- Steam, Fireplace(s), Natural Gas
Cooling
- Central Air
Appliances
- Included: Microwave, Dishwasher, Disposal, Gas Cooktop, Free-Standing Range, Range Hood
- Laundry: Dryer Connection, Washer Hookup
Features
- Ceiling Fan(s), Dead Bolt(s), Freestanding Tub, Separate Shower
- Flooring: Carpet, Tile, Wood
- Basement: Crawl Space
- Attic: Pull Down Stairs
- Number of fireplaces: 1
- Fireplace features: Den
Interior area
- Total structure area: 2,271
- Total interior livable area: 2,271 sqft
- Finished area above ground: 2,271
Property
Parking
- Total spaces: 2
- Parking features: Carport, Driveway, Attached Carport
- Attached garage spaces: 2
- Has carport: Yes
- Has uncovered spaces: Yes
Features
- Levels: One
- Stories: 1
- Exterior features: Lighting, Garden
- Pool features: None
- Fencing: Fenced,Privacy
Lot
- Size: 0.50 Acres
- Features: City Lot
Details
- Parcel number: 6816753799
- Zoning: RS9
- Special conditions: Owner Sale
Construction
Type & style
- Home type: SingleFamily
- Architectural style: Ranch
- Property subtype: Stick/Site Built, Residential, Single Family Residence
Materials
- Brick, Wood Siding
Condition
- Year built: 1964
Utilities & green energy
- Sewer: Public Sewer
- Water: Public
Community & neighborhood
Security
- Security features: Security System, Carbon Monoxide Detector(s), Smoke Detector(s)
Location
- Region: Winston Salem
- Subdivision: Ashley Forest
Other
Other facts
- Listing agreement: Exclusive Right To Sell
- Listing terms: Cash,Conventional,FHA,VA Loan
Price history
| Date | Event | Price |
|---|---|---|
| 6/17/2025 | Sold | $445,000+2.3% |
Source: | ||
| 5/20/2025 | Pending sale | $434,900 |
Source: | ||
| 5/15/2025 | Listed for sale | $434,900+7.4% |
Source: | ||
| 10/16/2023 | Sold | $405,000-2.4% |
Source: | ||
| 9/18/2023 | Pending sale | $414,900 |
Source: | ||
Public tax history
| Year | Property taxes | Tax assessment |
|---|---|---|
| 2025 | $3,849 +28.1% | $349,200 +63% |
| 2024 | $3,005 +4.8% | $214,200 |
| 2023 | $2,868 +1.9% | $214,200 |
Find assessor info on the county website
Neighborhood: Hope Valley
Nearby schools
GreatSchools rating
- 4/10Speas ElementaryGrades: PK-5Distance: 0.6 mi
- 2/10Paisley Middle SchoolGrades: 6-10Distance: 2.1 mi
- 4/10Mount Tabor HighGrades: 9-12Distance: 1 mi
Get a cash offer in 3 minutes
Find out how much your home could sell for in as little as 3 minutes with a no-obligation cash offer.
Estimated market value$442,200
Get a cash offer in 3 minutes
Find out how much your home could sell for in as little as 3 minutes with a no-obligation cash offer.
Estimated market value
$442,200

