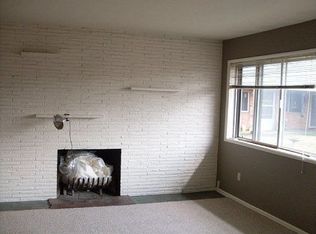Sold
$239,000
2810 SE 81st Ave, Portland, OR 97206
2beds
794sqft
Residential, Condominium
Built in 1960
-- sqft lot
$233,000 Zestimate®
$301/sqft
$1,581 Estimated rent
Home value
$233,000
$214,000 - $252,000
$1,581/mo
Zestimate® history
Loading...
Owner options
Explore your selling options
What's special
Rare & Lovely courtyard-style condo in desirable South Tabor neighborhood. Classic features with solid mid-century charm make this a delightful place to call home. Large south-facing windows create a light-filled living area. Generous kitchen area with plenty of counter and cupboard space. In-unit washer/dryer plus free laundry in the common area. Two bedrooms, a vintage bath and lots of storage in this one-level condo. Parks, playgrounds and PCC nearby. Just a hop-and-a-skip from SE Portland's Jade District, Montavilla and Mt Tabor. Low HOAs and taxes. An affordable option without compromise in this time of high interest-rates! [Home Energy Score = 6. HES Report at https://rpt.greenbuildingregistry.com/hes/OR10160811]
Zillow last checked: 8 hours ago
Listing updated: June 10, 2024 at 09:50am
Listed by:
Timothy Manickam 503-348-6045,
Fathom Realty Oregon, LLC
Bought with:
Jene DeSpain, 201231482
Living Room Realty
Source: RMLS (OR),MLS#: 23463393
Facts & features
Interior
Bedrooms & bathrooms
- Bedrooms: 2
- Bathrooms: 1
- Full bathrooms: 1
- Main level bathrooms: 1
Primary bedroom
- Features: Closet, Laminate Flooring
- Level: Main
- Area: 143
- Dimensions: 13 x 11
Bedroom 2
- Features: Closet, Laminate Flooring
- Level: Main
- Area: 99
- Dimensions: 11 x 9
Dining room
- Features: Laminate Flooring
- Level: Main
- Area: 72
- Dimensions: 12 x 6
Kitchen
- Features: Dishwasher, Eat Bar, Free Standing Refrigerator, Vinyl Floor
- Level: Main
- Area: 90
- Width: 9
Living room
- Features: Fireplace, Laminate Flooring
- Level: Main
- Area: 192
- Dimensions: 16 x 12
Heating
- Wall Furnace, Fireplace(s)
Appliances
- Included: Dishwasher, Disposal, Free-Standing Range, Free-Standing Refrigerator, Stainless Steel Appliance(s), Washer/Dryer, Electric Water Heater
- Laundry: Common Area, Hookup Available, Laundry Room
Features
- High Speed Internet, Closet, Eat Bar
- Flooring: Laminate, Vinyl
- Windows: Double Pane Windows, Vinyl Frames
- Number of fireplaces: 1
- Fireplace features: Wood Burning
Interior area
- Total structure area: 794
- Total interior livable area: 794 sqft
Property
Parking
- Parking features: Off Street, Other, Condo Garage (Other)
Accessibility
- Accessibility features: Ground Level, Main Floor Bedroom Bath, Minimal Steps, Natural Lighting, One Level, Accessibility
Features
- Levels: One
- Stories: 1
- Entry location: Ground Floor
Lot
- Features: Commons, Level, On Busline
Details
- Parcel number: R138196
Construction
Type & style
- Home type: Condo
- Architectural style: Mid Century Modern
- Property subtype: Residential, Condominium
Materials
- Brick
- Foundation: Slab
- Roof: Composition
Condition
- Resale
- New construction: No
- Year built: 1960
Utilities & green energy
- Sewer: Public Sewer
- Water: Public
- Utilities for property: Cable Connected
Community & neighborhood
Location
- Region: Portland
- Subdivision: South Tabor
HOA & financial
HOA
- Has HOA: Yes
- HOA fee: $237 monthly
- Amenities included: Commons, Exterior Maintenance, Insurance, Laundry, Maintenance Grounds, Management, Sewer, Water
Other
Other facts
- Listing terms: Cash,Conventional
- Road surface type: Paved
Price history
| Date | Event | Price |
|---|---|---|
| 6/10/2024 | Sold | $239,000$301/sqft |
Source: | ||
| 6/3/2024 | Pending sale | $239,000+1.7%$301/sqft |
Source: | ||
| 12/16/2020 | Sold | $235,000$296/sqft |
Source: | ||
| 11/12/2020 | Pending sale | $235,000$296/sqft |
Source: Keller Williams Realty Portland Premiere #20122775 | ||
| 10/27/2020 | Price change | $235,000-4.1%$296/sqft |
Source: Owner | ||
Public tax history
| Year | Property taxes | Tax assessment |
|---|---|---|
| 2025 | $2,276 +3.7% | $84,460 +3% |
| 2024 | $2,194 +4% | $82,000 +3% |
| 2023 | $2,110 +2.2% | $79,620 +3% |
Find assessor info on the county website
Neighborhood: South Tabor
Nearby schools
GreatSchools rating
- 9/10Harrison Park SchoolGrades: K-8Distance: 0.4 mi
- 6/10Franklin High SchoolGrades: 9-12Distance: 1.3 mi
- 10/10Atkinson Elementary SchoolGrades: K-5Distance: 1.2 mi
Schools provided by the listing agent
- Elementary: Atkinson
- Middle: Harrison Park
- High: Franklin
Source: RMLS (OR). This data may not be complete. We recommend contacting the local school district to confirm school assignments for this home.
Get a cash offer in 3 minutes
Find out how much your home could sell for in as little as 3 minutes with a no-obligation cash offer.
Estimated market value
$233,000
Get a cash offer in 3 minutes
Find out how much your home could sell for in as little as 3 minutes with a no-obligation cash offer.
Estimated market value
$233,000
