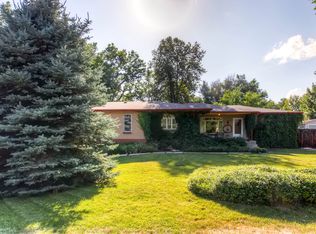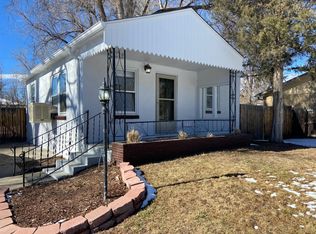Immaculate, 3 bedroom, 2 full bath, 1955 brick ranch with oversized detached 2 car garage, detached shop, storage shed, RV Parking, Timber Construction attached Sun Room, Stamped Concrete Patio, Trex Deck Front Porch, Hardwood and Tile Floors, updated kitchen and baths, Central Air-conditioning, mature landscaping, quiet neighborhood, close to Sloans Lake, Highlands Square and Edgewater, with easy access to Downtown Denver and the Mountains. A rare opportunity on a very special property!
This property is off market, which means it's not currently listed for sale or rent on Zillow. This may be different from what's available on other websites or public sources.

