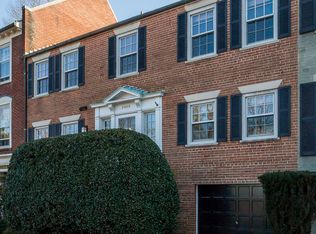Sold for $3,225,000
$3,225,000
2810 R St NW, Washington, DC 20007
4beds
3,084sqft
Townhouse
Built in 1957
2,057 Square Feet Lot
$3,419,600 Zestimate®
$1,046/sqft
$7,581 Estimated rent
Home value
$3,419,600
$3.18M - $3.69M
$7,581/mo
Zestimate® history
Loading...
Owner options
Explore your selling options
What's special
NEW LISTING! Fantastic Georgetown Colonial home freshly updated with recent renovations in prime East Village location. Offering 4 bedrooms, 3 bathrooms, 1 half bathroom and garage parking. The Main Level features a spacious open concept floorplan with an expansive Living Room, Office, Dining Room and Kitchen renovated by Checchi Homes in 2022. The spacious kitchen features top-of-the line stainless steel appliances, Quartz counters, marble tile backsplash and custom cabinetry. Oversized, south-facing windows line the entire length of the home allowing for an abundance of natural light at every turn. The Upper Level boasts a large Primary Suite, two generous Bedrooms and an updated Hall Bath. The Primary Suite features sizeable windows overlooking the quiet rear garden, a large walk-in closet with custom shelving, lavish spa-like bath boasting a large enclosed glass shower with marble tiling, large soaking tub, and double vanity with marble counters. The Lower Level of the residence features the fourth bedroom with an en-suite bathroom, large Rec Room with custom built-in shelving, new wood flooring and an updated wet bar renovated by Cecchi Homes in 2022. Completing this quintessential Georgetown home is the professionally landscaped garden with private, multi-level flagstone patio and grilling station in the rear of the home – the perfect spot for entertaining. All of this plus secure garage parking with direct access to the Lower Level.
Zillow last checked: 8 hours ago
Listing updated: April 18, 2024 at 07:03pm
Listed by:
Nancy Taylor Bubes 202-386-7813,
Washington Fine Properties, LLC,
Listing Team: The Nancy Taylor Bubes Group, Co-Listing Team: The Nancy Taylor Bubes Group,Co-Listing Agent: Liz Dangio 202-427-7890,
Washington Fine Properties, LLC
Bought with:
Jen Angotti, SP98362176
Compass
Source: Bright MLS,MLS#: DCDC2104600
Facts & features
Interior
Bedrooms & bathrooms
- Bedrooms: 4
- Bathrooms: 4
- Full bathrooms: 3
- 1/2 bathrooms: 1
- Main level bathrooms: 1
Basement
- Area: 1088
Heating
- Forced Air, Natural Gas
Cooling
- Central Air, Electric
Appliances
- Included: Gas Water Heater
Features
- Basement: Finished,Garage Access
- Has fireplace: No
Interior area
- Total structure area: 3,264
- Total interior livable area: 3,084 sqft
- Finished area above ground: 2,176
- Finished area below ground: 908
Property
Parking
- Total spaces: 1
- Parking features: Garage Faces Front, Inside Entrance, Attached
- Attached garage spaces: 1
Accessibility
- Accessibility features: None
Features
- Levels: Three
- Stories: 3
- Pool features: None
Lot
- Size: 2,057 sqft
- Features: Urban Land-Sassafras-Chillum
Details
- Additional structures: Above Grade, Below Grade
- Parcel number: 1284//0005
- Zoning: 000
- Special conditions: Standard
Construction
Type & style
- Home type: Townhouse
- Architectural style: Colonial
- Property subtype: Townhouse
Materials
- Brick
- Foundation: Block
Condition
- New construction: No
- Year built: 1957
Utilities & green energy
- Sewer: Public Sewer
- Water: Public
Community & neighborhood
Location
- Region: Washington
- Subdivision: Georgetown
Other
Other facts
- Listing agreement: Exclusive Right To Sell
- Ownership: Fee Simple
Price history
| Date | Event | Price |
|---|---|---|
| 9/12/2023 | Sold | $3,225,000-2.1%$1,046/sqft |
Source: | ||
| 8/25/2023 | Contingent | $3,295,000$1,068/sqft |
Source: | ||
| 8/7/2023 | Price change | $3,295,000-1.6%$1,068/sqft |
Source: | ||
| 7/19/2023 | Listed for sale | $3,350,000+10.7%$1,086/sqft |
Source: | ||
| 3/12/2021 | Sold | $3,025,000+6.1%$981/sqft |
Source: | ||
Public tax history
Tax history is unavailable.
Find assessor info on the county website
Neighborhood: Georgetown
Nearby schools
GreatSchools rating
- 10/10Hyde-Addison Elementary SchoolGrades: PK-5Distance: 0.5 mi
- 6/10Hardy Middle SchoolGrades: 6-8Distance: 0.6 mi
- 7/10Jackson-Reed High SchoolGrades: 9-12Distance: 2.8 mi
Schools provided by the listing agent
- District: District Of Columbia Public Schools
Source: Bright MLS. This data may not be complete. We recommend contacting the local school district to confirm school assignments for this home.
